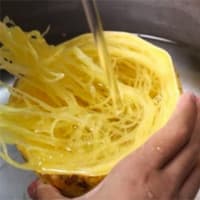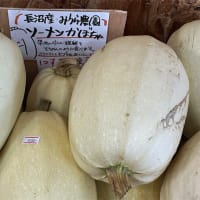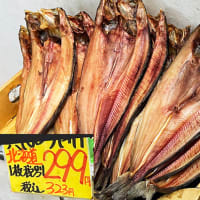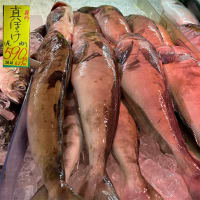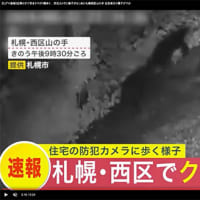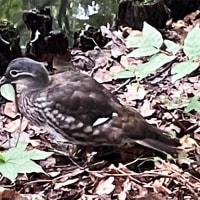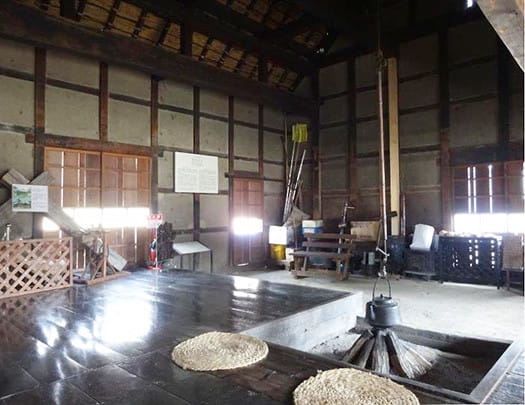

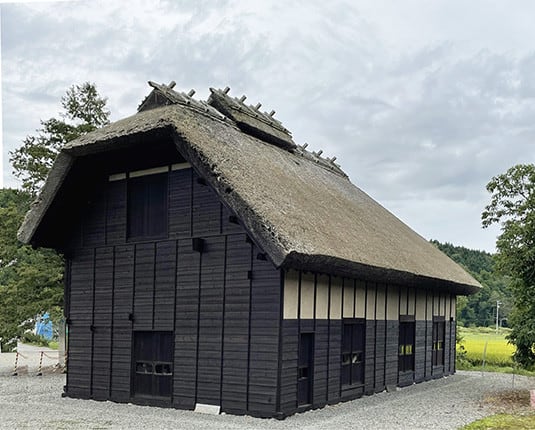
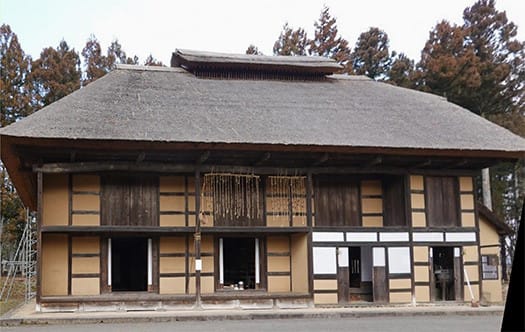
福島から旭川へ、1905年に移住した人々の生業の痕跡探訪。
今回は「壁」工法についてのポイントであります。
上の写真3番目は故地・福島県にいま保存されている養蚕の家の様子。
木造軸組に対して、外皮は塗り壁で構成されている様子がわかる。
日本住居の常識的な構成で仕上げられている。
やや寒冷とは言え、北海道と比べればはるかに温暖な福島では
内部気候にも十分な配慮が必要な養蚕の家でもこういう「外皮」で
十分にその機能性を満たすことができたということでしょう。
一方で1−2番目の写真は旭川の養蚕民家の内部と外部の仕上げの様子。
内観的には土壁によって作られているとわかる。
しかし、外観としては一部には土壁が露出しているけれど、
大部分はその上から、木の「重ね張り」が施工されているとわかる。
土壁だけでは旭川の寒冷気候に対して熱的に脆弱で、
それへの建築対応として、外皮をさらに「付加」させたものとわかる。
今日の建築常識で言えば「付加断熱」目的を試みていたと推測できる。
きのう見たように南面側は太陽熱取得のためにガラス建具+障子という
日射熱取得をパッシブに追求していたのに対して
それ以外の方向の外皮側では、このような重厚な「重ね張り外皮」とした。
北海道ではいろいろな「断熱」の試行が行われてきて
軸間におがくずや粒状の繊維質などが「充填」されたりしてきたけれど、
この家では明確に「付加断熱」目的的な志向性が示されている。


この家では塗り壁について説明が示されているけれど、
北海道ではやがて塗り壁という建築工法は廃れていった。
今日の住宅ユーザーにとって塗り壁というものはこのように
「説明書き」が必要なほどに縁遠い建築手法となっていることを端的に語る。
今日ではこういう軸間にグラスウールなどで「静止空気」保存層を作り、
断熱層とすることが温暖地・蒸暑地でも志向されるようになってきた。
しかし1905年段階で、それも専門大工でもないDIY施工者としては
常識的土壁を施工して、直感的にその上にさらに下見板張りでの木外壁を
「防寒」の目的意図として重ね張りしていったのでしょう。
断熱について科学的解析が進んでいくのは北海道でも戦後以降。
それも北欧・北米との技術交流が始まってから実質がスタートした。
そういう前時代の中で、素朴な開拓民として果敢に知恵と工夫で立ち向かった。
必死の「あたたかさ」希求の痕跡といえるのでしょう。
もちろん塗り壁には日本人的なDNAを醸成した肌感覚があった。
細やかな土の粒子によって太陽光・室内光が微妙な陰影感をもたらし、
湿度感のある精神性を日本人に涵養してきたと感じさせられる。
北海道人としては、縁遠くなってきたこの「日本マザー」的な質感に
ある距離感を持っているのだと思っています。
どうしても違う壁構成に向かわざるを得なかった人間としての「故地」感。
English version⬇
Additional Insulation" - A silkworm-raising private house in Higashi Asahikawa - 7
A measure to insulate against the cold by layering the outer skin. Wisdom and ingenuity within the scope of common sense of Japanese architecture. Japanese nostalgia for painted walls. The Japanese nostalgia for painted walls.
Exploring the traces of the livelihood of the people who migrated from Fukushima to Asahikawa in 1905.
This time, the point is about the "wall" construction method.
The third photo above shows a sericultural house still preserved in Fukushima Prefecture, the place of its origin.
You can see that the outer skin of the house is made of painted walls, while the wooden frame is made of wooden shafts.
The house is finished in a manner that is common for Japanese houses.
Although it is somewhat cold, Fukushima is much warmer than Hokkaido.
In Fukushima, which is a little colder than Hokkaido but much warmer than Hokkaido, the "outer skin" of a silkworm-raising house, which also requires careful consideration of the internal climate, is sufficiently functional to meet the requirements.
The first and second photos show a house built by the Asahi government.
On the other hand, the first and second photos show the interior and exterior finishings of a sericultural house in Asahikawa.
Internally, it can be seen that the house is made by clay walls.
However, on the exterior, although some of the clay walls are exposed, the majority of the walls are covered with a wooden "overlay" over them.
The majority of the house is constructed with wood "overlay" on top of the exposed clay walls.
The clay walls alone are thermally vulnerable to the cold climate of Asahikawa.
The clay walls alone are thermally vulnerable to Asahikawa's cold climate, so the exterior skin was "added" as a response to this.
In today's construction, it is assumed that they were trying to achieve the purpose of "additional insulation.
As we saw yesterday, the south side of the house has glass fittings and shoji screens for solar heat gain.
On the other hand, on the other side of the building, the exterior skin is covered with glass fixtures and sliding doors to obtain solar heat.
On the other side of the building, a heavy "layered skin" was used.
In Hokkaido, various attempts at "insulation" have been made
sawdust and granular fibers have been used to "fill" the spaces between the shafts, but in this house, the "added insulation" is clearly defined as "insulation".
This house clearly shows the purposeful orientation of "additional insulation".
The house shows a description of painted walls.
In Hokkaido, the lacquered wall method of construction eventually fell into disuse.
For today's home users, painted walls are so far removed from the building process that they need an explanation.
The house is so far removed from the building that it is necessary to write an explanation about it.
Nowadays, the use of glass wool and other materials to create a layer of "still air" between the shafts is a way of insulating the building from the warming climate.
Today, the use of glass wool or other materials between these shafts to create a layer of "still air" between the shafts as an insulating layer is becoming more common in warm and humid climates.
However, in 1905, as a DIY builder who was not a professional carpenter, he did not have the experience and knowledge to build such a wall.
In 1905, however, a DIY builder, who was not a professional carpenter, constructed a common-sense earthen wall and intuitively built a wooden exterior wall with clapboards on top of the earthen wall.
The clapboards were probably placed on top of the clapboards for the purpose of thermal insulation.
Scientific analysis of thermal insulation did not progress in Hokkaido until after World War II.
It was not until after the start of technological exchanges with Northern Europe and North America that scientific analysis of heat insulation began to take shape in Hokkaido.
In such a prewar period, the simple pioneers boldly confronted this challenge with their wisdom and ingenuity.
It can be said that this is a trace of their desperate search for "warmth.
Of course, the painted walls had a sense of skin that fostered Japanese DNA.
The fine particles of the clay brought a subtle sense of shading to the sunlight and interior light.
The fine particles of the clay bring a subtle sense of shade to the sunlight and interior light, and have nurtured in the Japanese a spirituality with a sense of humidity.
As a Hokkaido native, I feel a certain distance from this "Japanese mother" texture that has become distant from me.
I believe that we have a certain sense of distance from this "Japanese mother" quality that has become distant from us.
A sense of "hometown" as a person who has inevitably had to turn toward a different wall configuration.











