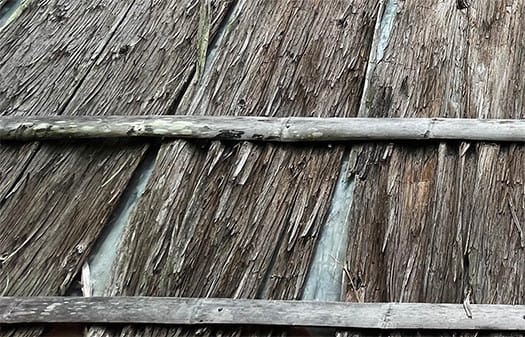

この家は江戸期に「日本書紀」を徹底探究した本居宣長の家系が暮らしていた家。三重県松阪市の城郭公園のなかに移築保存されている。以前は街中に建てられていたのだが、明治末期に大火が松阪を襲い、そのとき先祖の本居宣長さんが日本民族のコア歴史とも言うべき「古事記」の研究に生涯を捧げてその貴重な資料類一切がこの家に保存されていることに危機意識を持たれた子孫の方が、民族のためにこれを末永く保存すべきと考え、結果として街中から、この城郭地域に移築保存させた。
そういった来歴を持った建物だと言うこと。
わたし自身も「古事記」という民族の最初の記録書には特別な思いがある。書き言葉を持っていなかった縄文由来の列島人には、しかし独自の伝承記録があったのだとされる。口述伝承者としての稗田阿礼の言説などを元に、最古の列島史がまとめ上げられていった。輸入された書き文字としての漢字を使って、記録されていったのだとされる。メディアというものを仕事として取り組んできた人間として、古事記には特別の思いがある。古事記の時代、それは本格的に日本人が「日本語の創始」ということに取り組んだのだと理解できるのだ。江戸期にはほとんど興味も持たれていなかった古事記を日本の原典として発掘した本居宣長さんの仕事は、まことに深く頭が下がる思い。
で、ごらんの写真はその本居家の住宅の外壁。仔細に見ているうちに「スギの檜皮葺き」素材の隙間に不思議な白銀面が表出してることに気付いた。ちょっとさわってみて、それはスギの檜皮のその下地としてトタン金属板が確認できたのです。
記録によればここに移築保存されたのは明治の末年だという。その年代には「家屋の外皮の不燃化」というような基準はなかっただろう。江戸幕府は市街化地域では「屋根の不燃化」として茅葺きから瓦屋根へと強制的に変更させたことは事実としてある。しかし、この建物では外壁の不燃化への工法探究を実験的先端的に行っていたのではないか。
たしかに金属板で外皮を覆えば、防火の一定の効果は望めたかも知れない。
しかし、この明治末年にそれだけのことを本当に行ったのか、判然としない。本居宣長記念館の方にこの旨尋ねたところ、この点について情報はないとのこと。ただ、本居家側の本意としての永続保存の方策として「不燃化」は松阪市大火の経験から非常に強かったことは確実とされていた。もしそうだとすると、そういう金属トタン外壁のさらに上にスギ檜皮を重ねたのには、「意匠性」への配慮までがあったのだとも思われる。
いまのところ、こういう本居家の意向と現実の住宅の外壁下地にトタンのような金属材が張られていた事実だけを確認できたところで、これから因果関係・記録を確認したいと思っていますが、きわめて興味深い事例だと思いました。
English version⬇
[Wooden house in the 1907's, traces of a desperate metal "noncombustible" exterior wall.
The "Kojiki" is the result of the work to record and preserve the written records of the early days of the Japanese language. Is this an architectural challenge by the descendants who sought to preserve a record of their ancestors' labor? ...
This house was the home of the family of Nobunaga Motoya, who thoroughly researched the "Chronicles of Japan" during the Edo period. It has been relocated and preserved in the castle park in Matsusaka City, Mie Prefecture. The house used to be built in the city, but at the end of the Meiji period (1868-1912), a huge fire broke out in Matsusaka, and the descendants of the ancestor, Nobunaga Motoya, who devoted his life to researching "Kojiki," the core history of the Japanese people, felt threatened that all the precious materials were preserved in this house. They thought that it should be preserved for the sake of the people, and as a result, it was moved from the city to the castle area for preservation.
This is the history of this building.
I myself have a special feeling for the "Kojiki," the first written record of a people. It is said that the Jomon-derived archipelago people, who did not have a written language, had their own unique record of oral traditions. The oldest history of the archipelago was compiled on the basis of the discourses of Hieda-Arei and other sources as oral traditions. It is said that the oldest history of the archipelago was recorded using imported written Chinese characters. As someone who has worked in the media, I have a special interest in the Kojiki. I understand that during the time of the Kojiki, the Japanese people were seriously engaged in the "creation of the Japanese language. The work of Mr. Nobunaga Hon'i, who unearthed the Kojiki as the original source of the Japanese language, which was of little interest in the Edo period, is truly a work that makes me deeply bow in admiration.
The photo below shows the exterior wall of the Hon'i family's residence. As I looked at it in detail, I noticed a mysterious silvery-white surface appearing in the crevices of the "cedar cypress bark thatch" material. After a bit of touching, it was confirmed that it was a tin metal plate as its base of cedar cypress bark.
According to the records, it was moved and preserved here in the late Meiji period. In those years, there would have been no such standard as "noncombustibility of the outer skin of the house. It is a fact that the Edo Shogunate forced people to change from thatched roofs to tiled roofs in urbanized areas as "noncombustibility of roofs. However, this building may have been an experimental, cutting-edge exploration of construction methods to make the exterior walls noncombustible.
It is true that covering the exterior skin with metal plates may have had a certain effect on fire prevention.
However, it is not clear whether they really did that much at the end of the Meiji period. When we asked the museum staff about this, they told us that they had no information on this point. However, it is certain that the Hon'i family had a strong intention to make the building "nonflammable" as a measure for its permanent preservation, based on the experience of the Great Matsusaka Fire. If this is the case, then it is likely that the cedar cypress bark overlaid on the metal tin exterior walls was done out of consideration for "design" as well.
At this point, we have only been able to confirm the intentions of the Honyi family and the fact that a metal material like tin was used as the base of the exterior walls of the actual house.










