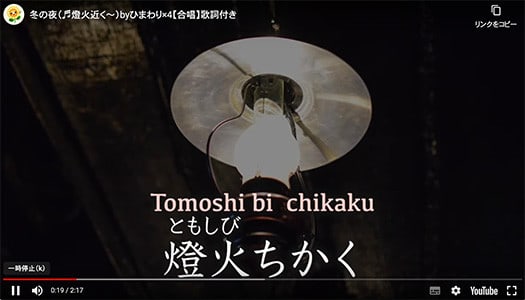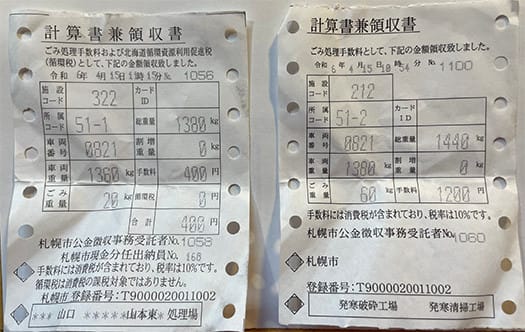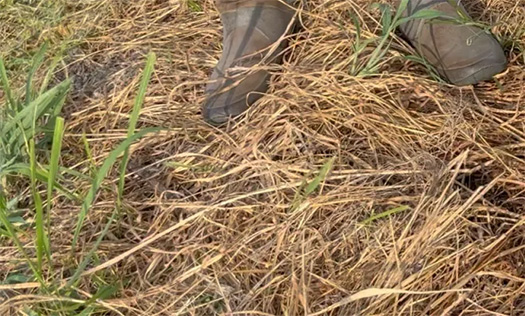

みなさんはメロディだけ覚えていて「あれ、この歌の名前、なんだったっけ?」という体験はないでしょうか? わたしは加齢とともに幼少期、小学生の頃に覚えた旋律に完全に打ちのめされている(笑)。
そういう心理につけ込む商魂も盛んなようで、1年以上前に宿泊したリゾート系のホテルで館内ミュージックとして流れていたその楽曲がこころに焼き付いて離れなくなっていた。
淡路島のそのホテルに「もう一回行こう」とまで思いが募っていた。ヤバい(笑)。
それが文部省唱歌だっただろうことは強く意識に固着している。しかし曲名を思い出せない。
この「無常感」には身もだえする。やるせなくツラい。ひとのこころをここまでもてあそぶ、うたの力に深くとらわれ続けていたのです。
そのもだえから昨日、ついに覚醒することができた。娘がスマホからソフトを立ち上げて「父ちゃん、鼻歌を歌って」と差し出してきた。メロディは完全に脳内で復元されているので歌った。
そうしたら「ふ〜ん、冬の歌というアンサーだわ」ということ。そこから探索を始めてようやく曲名「冬の夜」という結論にたどりつくことができた。人間、母と娘には敵わない(笑)。
● 冬の夜 童謡 作詞・作曲者 不明
1 燈火(ともしび)ちかく 衣縫ふ(きぬぬう)母は
春の遊びの 楽しさ語る
居並ぶ子どもは 指を折りつつ
日数(ひかず)かぞへて 喜び勇む
囲炉裏火(いろりび)は とろとろ
外は吹雪
2 囲炉裏の端に 繩なふ父は
過ぎしいくさの 手柄を語る
居並ぶ子供は ねむさを忘れて
耳を傾け こぶしを握る
囲炉裏火は とろとろ
外は吹雪
Wikiでは以下の記述。〜文部省唱歌(もんぶしょうしょうか)とは、明治から昭和にかけて文部省(現・文部科学省)が編纂した、尋常小学校、高等小学校、国民学校及び学制改革後の小学校の唱歌、芸能科音楽の教科書に掲載された楽曲の総称である。〜
さらに〜『尋常小学読本唱歌』およびこれを学年別に振り分けた『尋常小学唱歌』に収録された唱歌(全120曲)は、全て日本人による新作であった。当時、文部省は作詞者・作曲者に高額な報酬を払い、名は一切出さずまた作者本人も口外しないという契約を交わした。「国」が作った歌であるということを強調したかったのだとも言われる。〜
この歌の歌詞はみごとに5・7調に貫かれている。
明治国家がこのように唱歌を定めたことについて、わたし的には古事記、万葉集の編纂との間につよい関連性を認めざるを得ない。いま、日本語の創造ということにライフテーマとして向き合っているように思っているけれど「うた」というものにこのことは深く関わっているとも思わされる。
そしてわたしは、こうした日本唱歌の楽曲に身も世もないことも痛感させられている。
English version⬇
Songs of Japan: From Kojiki and Manyo to Monbusho Shoka
Japan's "nation-building" had the great aspiration of "creating a unique culture. The spirit of the ancients blossomed beautifully in the Meiji era's nation-building. ...
Have you ever had the experience of remembering only the melody of a song and wondering, "Oh, what was the name of this song? Have you ever had such an experience? As I age, I am completely overwhelmed by the melodies I remember from my childhood and elementary school days (laughs).
It seems that there are many business people who take advantage of this kind of mentality, and the music that was played as in-house music at a resort hotel where I stayed more than a year ago has stuck in my mind.
I was even thinking of going back to that hotel on Awaji Island. Oh no (laughs).
The fact that it must have been a Monbusho shoka is strongly fixed in my mind. But I cannot remember the name of the song.
This "sense of impermanence" makes me squirm. It is so painful and unbearable. I have been deeply captivated by the power of songs to play with people's minds to this extent.
Yesterday, I was finally able to awaken from my reverie. My daughter launched a software program from her smartphone and offered it to me, saying, "Dad, hum a tune. The melody was completely restored in my brain, so I sang it.
Then she said, "Hmmm, it's an answer, a winter song. From there, I began my search and finally came to the conclusion that the song was called "Winter Nights. Human beings are no match for mothers and daughters (laugh).
A Winter's Night Nursery Rhymes Composer unknown
1 Mother sews a garment near the light
She tells of the joys of springtime play
The children are standing in a row, folding their fingers
Counting the number of days, they rejoice with joy
The hearth fire is melting
Outside is a blizzard
2 The father ropes himself to the edge of the hearth
and tell of the past glory of the passing winter
Children lined up forget their sleep
Listening and clenching their fists
The hearth fire is melting
Outside is a blizzard
Wiki describes it as follows 〜Monbusho shoka is the general term for songs that appeared in the shoka and performing arts music textbooks compiled by the Ministry of Education (now the Ministry of Education, Culture, Sports, Science and Technology) from the Meiji era to the Showa era (1868-1912) for elementary schools, including the vulgar elementary school, high elementary school, national school, and elementary school after the school system reform. ~ (in Japanese)
Furthermore, all of the shoka (120 songs in all) included in the "Shoka in the Vulgar Elementary School Readers' Book" and the "Shoka in the Vulgar Elementary Schools," which were divided by grade, were new compositions written by Japanese. At that time, the Ministry of Education paid a large sum of money to the lyricists and composers, and they signed a contract that their names would not be mentioned, nor would the authors themselves reveal their works. It is said that the Ministry wanted to emphasize that the songs were written by the "nation. 〜The lyrics of the song are beautifully written.
The lyrics of this song are beautifully written in the key of 5.7.
I cannot help but recognize a strong connection between the Meiji government's decision to create a shoka in this manner and the compilation of the Kojiki and Manyoshu. I am now facing the creation of the Japanese language as my life theme, and I believe that this is deeply related to "Uta" (Japanese poetry).
I am also painfully aware that these Japanese shoka songs have no body and no world.





















