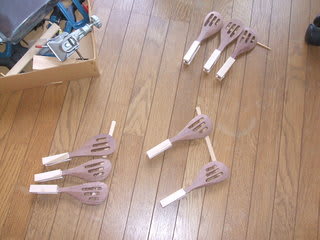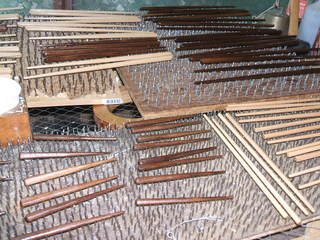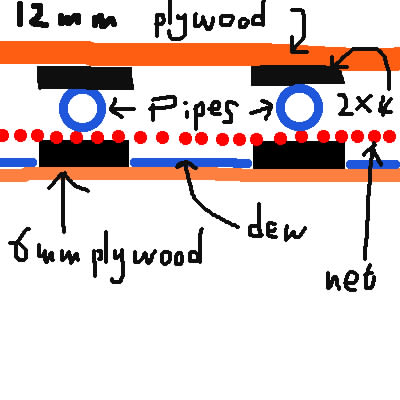Work continued, including coating of the two different
lots. Also, roof windows.
The first photo here is the roof windows. One of them is
now ready for taking the pane. Second one is now being framed.
quite how I should proceed from here re painting I have not yet
decided. Here, you are looking at them bottom on. That is,
they are shown upside down.

Here below, rice spatulas with side bands being cemented.
They will be worked on tommorrow.

Chinese sppons of my own design. I am not too sure about
their profile, but they do sell. And, that is all very important.
7 coatings have been applied to date. 3 more to go...

Above, mainly chopsticks and picker/stickers.

Above is today's main topic. Dew drainage over the celing foundation.
Here, you are looking at the roof structure end on. Pipes are
there, sandwiched by 2x materials in black. You see 12mm and 6mm
plywoods above and below 2x4 materials.
Roofing and ceiling materials are not depicted. My idea of dew
drainage is to make use of the space between these 2x4 materials.
You need to net them over so that insulating materials do not
come into direct contact with the ceilling foundation. Naturally,
the space between the plywoods will be filled with insulating
materials.
Now, all this means that you will have to coat the top of the
ceilling plywoods. You also need to prevent the dew sneaking into
the gap spaces, that is between the 2x4s and ceilling plywoods.
I am already thinking about extending the house under construction...
Even, separate and independent sheds to suit my purposes?
It remains to be seen...
lots. Also, roof windows.
The first photo here is the roof windows. One of them is
now ready for taking the pane. Second one is now being framed.
quite how I should proceed from here re painting I have not yet
decided. Here, you are looking at them bottom on. That is,
they are shown upside down.

Here below, rice spatulas with side bands being cemented.
They will be worked on tommorrow.

Chinese sppons of my own design. I am not too sure about
their profile, but they do sell. And, that is all very important.
7 coatings have been applied to date. 3 more to go...

Above, mainly chopsticks and picker/stickers.

Above is today's main topic. Dew drainage over the celing foundation.
Here, you are looking at the roof structure end on. Pipes are
there, sandwiched by 2x materials in black. You see 12mm and 6mm
plywoods above and below 2x4 materials.
Roofing and ceiling materials are not depicted. My idea of dew
drainage is to make use of the space between these 2x4 materials.
You need to net them over so that insulating materials do not
come into direct contact with the ceilling foundation. Naturally,
the space between the plywoods will be filled with insulating
materials.
Now, all this means that you will have to coat the top of the
ceilling plywoods. You also need to prevent the dew sneaking into
the gap spaces, that is between the 2x4s and ceilling plywoods.
I am already thinking about extending the house under construction...
Even, separate and independent sheds to suit my purposes?
It remains to be seen...









