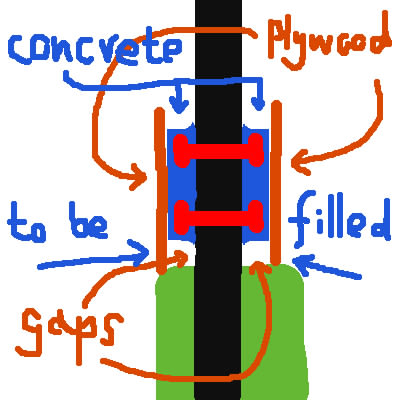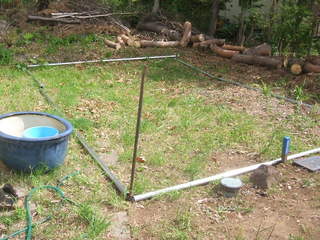Conchita, the first photo of today is rather large. Excuse me,
please for that! I just want to give you the grand picture of
what I am trying to achieve.

This is showing you that metal pipes are being connected to
form an overall structure, a framework, which will be
reinforced by 2X4, and 2X6 materials to form an eventual monocock
structure for the houese.

These are the connecting clumps. I need lots and lots of them,
even to the extent of introducing the metal struts. However,
having said that, that struture will be secured, for the most part
anyway, by those 2X4, or 2X6 materials. And, I will not go into those
details today. From here on I am carying a few schematics.

This one above is the key to the whole thing. If you had pipes banged on together, without the connecting clumps your life would be a lot easier.
Your life is not that easy.
Those clumps do stick out of the diameter of the pipes. These squares
surrounded by the red lines indicate the extent to which these
clumps occupy.

What above photo is showing you is that in order to place eventual plywoods you need 2X4s, and how they are actually fixed over and
across the existing pipe frames.
Those in blue are the crosssections of the 2X4 (or, 2X6) materials.
Notice that their thickness covers up the protrusions of the
clumps. That is exactly what you want!
They are bolted together, sandwiching the pipes. Of course,
bolt heads do not stick out as I will be making holes deep
(or shallow) enough to accommodate the nuts and bolts.
I do not want them to interfere with the plywoods I will be
fixing to the 2X4 (or 2X6) materials.
Now, so far, this is all fine, in terms of the plywood fixing
preparation. However, they can be floating in mid-air, as far
as the schemetics make you understand the situation.

Above schematic is showing you just how upper structures might be
built on the solid concrete foundation, that is dead on the top
surface of the foundation.
Here, the area in green is the crosssection of the concrete
foundation. Pipes are already cemented into the foundation.
However, there are inevitable gaps between the bottom of
the 2X6 materials and the top (still unfinished) surfaces.
What you want to do now is to fill in the gaps with fairly
runny cement. You need plywoods so that the cement will not
run down the side of the existing concrete walls.
So, Conchita, you see a very delcate job waiting for me
immediately after the rainy season!
Today, I will not go into the details of other very
important connecting jobs, let alone how ceiling windows
might be constructed and actually fixed into place so that
rain does not seep into the overall roofing structure.
To sum up, my scheme is this. Fix 2X 4 (or 6) materials over and across the existing pipe structures. Once they are in place overlay those with plywoods.
Once this is achieved you can do virtually anything you want!
So, Conchita, there you are! Because of this unconventional
construction method (and this is much more costly compared with
conventional 2X4 method) I am suffering a lot, in terms of time.
However, I am almost certain that I will get there! The materials
costr to date is something like JPY 170,000! I think it is remarkably
cost effective. After all, think of the time and physical waste on me!



please for that! I just want to give you the grand picture of
what I am trying to achieve.

This is showing you that metal pipes are being connected to
form an overall structure, a framework, which will be
reinforced by 2X4, and 2X6 materials to form an eventual monocock
structure for the houese.

These are the connecting clumps. I need lots and lots of them,
even to the extent of introducing the metal struts. However,
having said that, that struture will be secured, for the most part
anyway, by those 2X4, or 2X6 materials. And, I will not go into those
details today. From here on I am carying a few schematics.

This one above is the key to the whole thing. If you had pipes banged on together, without the connecting clumps your life would be a lot easier.
Your life is not that easy.
Those clumps do stick out of the diameter of the pipes. These squares
surrounded by the red lines indicate the extent to which these
clumps occupy.

What above photo is showing you is that in order to place eventual plywoods you need 2X4s, and how they are actually fixed over and
across the existing pipe frames.
Those in blue are the crosssections of the 2X4 (or, 2X6) materials.
Notice that their thickness covers up the protrusions of the
clumps. That is exactly what you want!
They are bolted together, sandwiching the pipes. Of course,
bolt heads do not stick out as I will be making holes deep
(or shallow) enough to accommodate the nuts and bolts.
I do not want them to interfere with the plywoods I will be
fixing to the 2X4 (or 2X6) materials.
Now, so far, this is all fine, in terms of the plywood fixing
preparation. However, they can be floating in mid-air, as far
as the schemetics make you understand the situation.

Above schematic is showing you just how upper structures might be
built on the solid concrete foundation, that is dead on the top
surface of the foundation.
Here, the area in green is the crosssection of the concrete
foundation. Pipes are already cemented into the foundation.
However, there are inevitable gaps between the bottom of
the 2X6 materials and the top (still unfinished) surfaces.
What you want to do now is to fill in the gaps with fairly
runny cement. You need plywoods so that the cement will not
run down the side of the existing concrete walls.
So, Conchita, you see a very delcate job waiting for me
immediately after the rainy season!
Today, I will not go into the details of other very
important connecting jobs, let alone how ceiling windows
might be constructed and actually fixed into place so that
rain does not seep into the overall roofing structure.
To sum up, my scheme is this. Fix 2X 4 (or 6) materials over and across the existing pipe structures. Once they are in place overlay those with plywoods.
Once this is achieved you can do virtually anything you want!
So, Conchita, there you are! Because of this unconventional
construction method (and this is much more costly compared with
conventional 2X4 method) I am suffering a lot, in terms of time.
However, I am almost certain that I will get there! The materials
costr to date is something like JPY 170,000! I think it is remarkably
cost effective. After all, think of the time and physical waste on me!

















