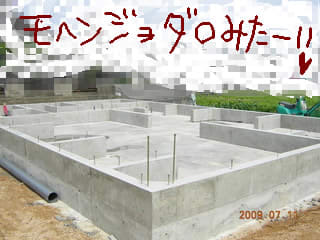今は 配管工事の真っ最中です。
基礎ってキレイですね~
 白磁みたーい
白磁みたーい
基礎にのぼって 一家で おままごとをしていました 動線はなかなかいいカンジだとおもうのですが、 やっぱり かなり狭いカンジが
動線はなかなかいいカンジだとおもうのですが、 やっぱり かなり狭いカンジが
二階の廊下なんかも かなりムダなカンジですね・・・
これからプランニングをされる方には ぜひ 階段を家の中央にもってきて 二階のデッドスペース(廊下)を無くされることをおすすめします
うちは そうすると リビング階段になっちゃうし・・・ 程度くらいにしか考えなかったのですが、 リビング階段にしなくても 階段を中央に寄せることはできたかな・・・ と今はおもいます。
1階の真ん中をリビング収納にして その上にホールから階段をつけるとか・・・
ああ・・やっぱり もっと提案力のあるヒトの助言とかを受けたかったなあ そういえば 設計士さんとああだこうだと話をしたこともなかったなあ
そういえば 設計士さんとああだこうだと話をしたこともなかったなあ
 にほんブログ村
にほんブログ村
まあでも おとうさんと 結局は こどもなんて巣立つんだから こどものことより フーフがたのしめる間取りにしようね などと言い合っていたのに、 できあがった間取りを見ると もうまんま幼児子育て中というカンジなのが笑える
などと言い合っていたのに、 できあがった間取りを見ると もうまんま幼児子育て中というカンジなのが笑える
キッチンもアイランドはやめたし (幼児が入り込みやすいので) スキップフロア、 ストリップ階段なんか想定外だったし (やっぱりキケンすぎ・・・) オール電化だし・・・
そうそう先のことなんて 考えられませんね
それに ほんの数年の幼児期とは言えど なにかあったときには生死にかかわるわけだしね~
理想と現実を実感しているフーフでした そういや ボーナスもそんなカンジだな・・・
そういや ボーナスもそんなカンジだな・・・
基礎ってキレイですね~

 白磁みたーい
白磁みたーい
基礎にのぼって 一家で おままごとをしていました
 動線はなかなかいいカンジだとおもうのですが、 やっぱり かなり狭いカンジが
動線はなかなかいいカンジだとおもうのですが、 やっぱり かなり狭いカンジが
二階の廊下なんかも かなりムダなカンジですね・・・
これからプランニングをされる方には ぜひ 階段を家の中央にもってきて 二階のデッドスペース(廊下)を無くされることをおすすめします

うちは そうすると リビング階段になっちゃうし・・・ 程度くらいにしか考えなかったのですが、 リビング階段にしなくても 階段を中央に寄せることはできたかな・・・ と今はおもいます。
1階の真ん中をリビング収納にして その上にホールから階段をつけるとか・・・
ああ・・やっぱり もっと提案力のあるヒトの助言とかを受けたかったなあ
 そういえば 設計士さんとああだこうだと話をしたこともなかったなあ
そういえば 設計士さんとああだこうだと話をしたこともなかったなあ
まあでも おとうさんと 結局は こどもなんて巣立つんだから こどものことより フーフがたのしめる間取りにしようね
 などと言い合っていたのに、 できあがった間取りを見ると もうまんま幼児子育て中というカンジなのが笑える
などと言い合っていたのに、 できあがった間取りを見ると もうまんま幼児子育て中というカンジなのが笑える
キッチンもアイランドはやめたし (幼児が入り込みやすいので) スキップフロア、 ストリップ階段なんか想定外だったし (やっぱりキケンすぎ・・・) オール電化だし・・・
そうそう先のことなんて 考えられませんね

それに ほんの数年の幼児期とは言えど なにかあったときには生死にかかわるわけだしね~

理想と現実を実感しているフーフでした
 そういや ボーナスもそんなカンジだな・・・
そういや ボーナスもそんなカンジだな・・・

















