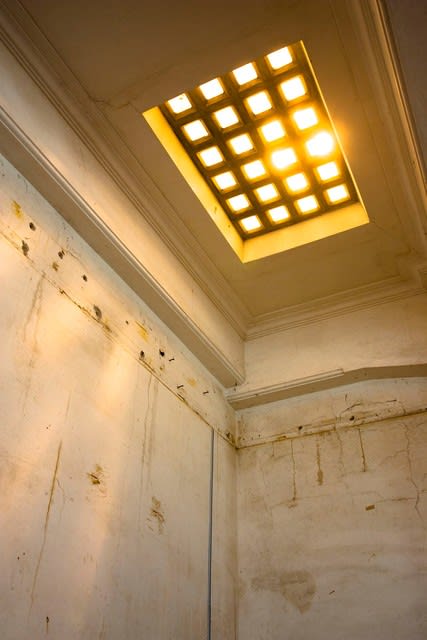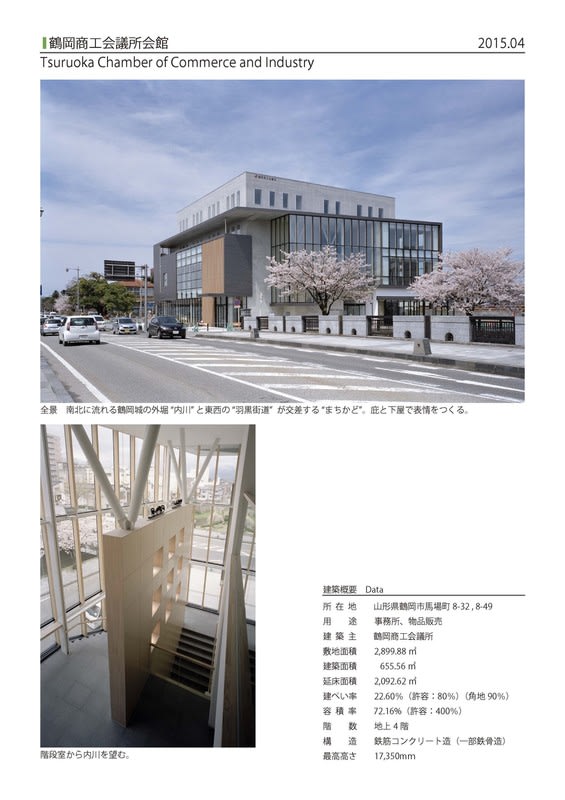<本文中の写真はすべて高橋正知氏>
旧小池薬局恵比寿屋本店についてはこの数年間、エビスヤプロジェクトのメンバーで保存、活用に向けた研究を続けてきました。幸い、プロジェクトの中心メンバーであるアトリエイマジンの渡部社長、アイデアの北風社長のお二人が、恵比寿屋本店ビルを地域のコミュニティスペースとして再生するという主旨のもと、オーナーさんから床を借り受けて再生工事に取り組んでおられます。

私たちの活動目的の一つはお二人の力で達成できそうです。そしてもう一つの目的である、旧小池薬局恵比寿屋本店の建築が持っている歴史文化的な価値を地域で共有したいという点についても、国の登録有形文化財への申請が認定されたことで一段落したと思っています。市の教育委員会の皆さんと申請資料を作成し、国文化審議会のOKをいただいことを本当にうれしく思います。
旧小池薬局恵比寿屋本店は私にとっても個人的に縁の深い建物です。2005年に東北公益文科大学大学院で教えるようになってしばらくしたころのことです。市役所のHさんと銀座通りを歩いていて、前からこの建物が気になっているという話をしたところ、Hさんは中を見せてもらいましょうと持ち前の行動力を活かして、中に私を連れて入ってくれました。
そこにいらっしゃったのがご当主、薬剤師の小池藤子さんです。小池藤子さんは昔語りの中で「小池薬局はむかし守田宝丹を東北一売ったのよ・・・上野不忍池のほとりにあった守田宝丹本舗にはよく行きました」と誇らしく述べられました。私は本当に驚きました。なぜなら東京上野池之端の守田宝丹本舗はその数年前に建て替えられましたが、設計したのは私だったからです。上野池之端守田宝丹本舗は東京で一番の老舗、夏目漱石や鴎外、歌舞伎にも名前が登場します。たまたまご当主(15代目?)とは大学の同窓でその縁で守田宝丹本舗本店ビルの設計をさせてもらいました。
小池藤子さんが訪れたのは旧守田宝丹ビル(昭和3年築、旧小池薬局恵比寿屋本店ビルと同じようなアールデコの建物でした。設計は鹿野昌夫)で、残念ながら今はありません。そして小池さんも数年前に亡くなられました。私の手元には一通の手紙が残っています。(私が好きだと小池さんが思い込んでいた)ビールとともに大学院事務室に届けてくださったものです。ビールを美味しくいただき(小池さんの推測は当たっていました)数週間後にお礼の手紙を書きましたがその時には既に亡くなられていたことを商店街の方からお聞きしました。
幸い旧小池薬局恵比寿屋本店2階には守田宝丹から送られた守田宝丹の木彫りの看板が残っています。オーナーさんや渡部さん、北風さんもそのまま大切に置いてくださっています。

建築はいろんな人の思いの連鎖の中で、生き続けていくものだと気付かされます・・・・。
以下は旧小池薬局恵比寿屋本店の文化財的な価値について書いたものです。
旧小池薬局恵比寿屋本店について
1.由緒・沿革 2.建設年代・改修年代
旧小池薬局恵比寿屋本店は、先代から受け継いだ薬屋で財をなした2代目小池藤治郎により1934年に建てられた。鶴岡水力電気(東北電力、1929 築)などの大企業と同じような鉄筋コンクリート造「ビルディング」の出現は人目を驚かせたという。設計者や施工者は不明であるが、建築年は固定資産課税台帳や、新聞記事で確認できる。
建築後も、小池薬局は繁栄を極め、戦前の家庭常備薬の定番であった「守田宝丹」の売り上げは全国5 位であったという(鶴岡市史下巻p702)。特約店であることを示す木製の大型看板は、小池家の誇りであり、建て替え前の町家の屋根に乗っていたものが、2階外壁に掲示されている。
しかし、平成に代わるころから、売り上げは低迷し、2013年に所有者が変わった後、店舗奥にあった木造住宅部分や、建物の内装や造作一式は撤去されている。
本建物の1階は薬局であり、床は入り口に近い土間部分がモザイク系タイル、一段上がった部分が木製床であったと推測される。天井は梁が露出した直天井であり、壁とともに漆喰で仕上げられている。銀座通りに面した北側の角にはショーウインドウがあった。南側1スパンは奥にあった住宅や庭へ通り抜ける通路となっており、町家時代の「通り土間」が継承されていることが分かる。
3.建物について
2、3階は、1階店舗を補完する形で使われていたが、3階の一部に木製欄間が残っていることから、従業員の居住スペースであった可能性がある。内装は1階と同様である。主要な開口部の上げ下げ窓には防火巻き上げ戸(シャッター)が組み込まれており、外観だけでなく性能も大型ビルディングと同様のものを目指していたことが分かる。また和館が隣接していたために窓が多く取れなかった2階に自然光を導くために3階床にガラスブロックが設けられている。

地階は倉庫であり、劇薬などの保管庫ともなっていた。ここにも明り取りのガラスブロックが設けられている。 地階から塔屋までをつなぐ内部階段は床が人造石研ぎ出し、漆喰の腰壁に堅木の手摺がつけられた手の込んだつくりとなっている。

1階正面の柱や壁は左官により擬石風に仕上げられている。コーニス中央部分に、鯛を持つ恵比寿神が鏝で描かれている。2,3階は1階より後退しているが、土色のタイル張りの中に縦方向を強調した開口部がシンメトリーに配されている。タイルの使用や幾何学的レリーフ、凹凸のある表層の処理、塔屋にある八角形の煙突など昭和初期に流行していたアールデコの特徴を持っている。ただ、ジグザグ模様や円と直線が組み合わされた幾何学的装飾などの要素は見られず、全体としてはシンプルでモダンな外観である。

4.評価
本建物は地方都市にも大衆文化が花開いた昭和初期の時代の雰囲気を今に伝える貴重な建築である。当時最先端の大型ビルで使用されていた床のガラスブロックや防火巻き上げ戸の採用、恵比寿神のメダイヨンなどに建て主のこの建物にかける思いを読み取ることができる。


アールデコのデザインは建て主が採用したと思われるが、全体としての内外の印象は、東京上野の守田宝丹本舗(1928築、鉄筋コンクリート造3階建て 設計鹿野昌夫:取り壊しにあたって、建築史家藤森照信により「遅れてきたアールデコ」建築と称された)と重なる部分が多い。最後の当主である小池藤子氏の証言からは宝丹の製造販売元である守田宝丹本舗には特別の縁を感じており、何回か訪問したこともわかっている。幸い素晴らしい木彫細工の施された看板(守田宝丹)も残っており、小池家の繁栄を支えた薬の記憶を今に伝えるという意味でも高い価値が見出される建物である。
所見記入者: 東北公益文科大学大学院特任教授 高谷時彦
高谷時彦記 建築/都市デザイン
東北公益文科大学大学院
設計計画高谷時彦事務所
Tokihiko Takatani Architect/Professor
Tokihiko Takatani and Associates Tokyo
Graduate School of Tohoku Koeki University Tsuruoka city, Yamagata pref.
Kyu Koike Yakkyoku Ebisu Honten Building, a longtime deserted old pharmacy building in art-deco style, located in the center of Tsuruoka city was listed as a natinal resistered tangible cultural property a few months ago. I am filled with deep emotion not only because I have been engaged in Ebisu Honten Building Project for many years but I feel I am linked with this building by fate.
I remember when I saw the owner of the building, Mis Fujiko Koike, 10 years ago for the first time. Although business was already in virtual bankruptcy, she told me a success story brought by selling a drug nemed Morita Hotan. What a coincidence!
I!! designed the new Morita Hotan head quarter Building in Tokyo. I know the drug Morita Hotan and the 15th head of Morita family very well!
・・・・・・・the story will continue・・・・・・・















