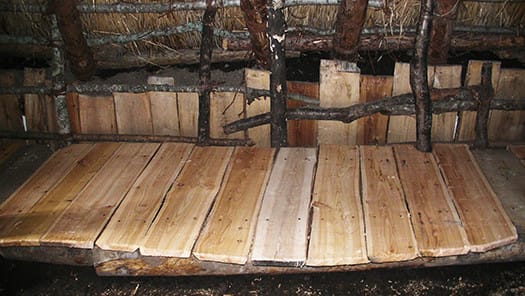


今回取り上げている北海道東北部オホーツク沿岸の北見市常呂町の遺跡群についての研究は「東京大学大学院人文社会系研究科附属 北海文化研究常呂実習施設」として現地で半世紀以上調査研究を継続し歴年の成果を上げてきている。北海道民のひとりとしてその労を謝とするものです。施設ではyoutuve動画も公開していて、概要は非常にわかりやすく公開されている。「3000軒の竪穴を残した人々 −ところの古代文化−」https://www.youtube.com/watch?v=UfR4bQdQXH0
わたし自身は2009年にこの地を訪れて、一訪問者としてひととおりの取材写真を撮影していた。竪穴住居本体とともに併せてこちらの東大の研究展示施設も見学して来ていた。そうやって残していた画像データを再編集していると、そのときの臨場感はある程度「濾過」されて、いわばより「客観視」した見方からの検証が可能になってくる。体験のゆるやかな「発酵」過程のようにも思える。対手が「遺跡」であるだけに、このような時間経過は情報検証、深掘りにも有効であるような気がしている。
上の写真は擦文期竪穴住居の木組み構造の復元住居の実写写真と、研究施設展示での建築模型。遺跡研究や復元についての詳細な「手順」や蓋然性の担保手法については、現地の研究者のみなさんを信頼する一択で取材。ディテールの「建築工法」についても、復元建築で妥当と思われたことに基づいているのだろうと理解しています。
木組みの方法も、当然当時(いまから約1,000年以前)のこの地で可能と推定できるものだろうと思います。素材も当然、周辺環境から入手可能なものをベースとして構成しているのでしょう。木組みは基本的に構造材としての自然木と、蔓性植物での緊結手法がとられている。この当時の「日本社会」での建築では仕口加工で木材同士を「嵌合」させていたでしょうが、そのような建築のプロ仕様は行われず、より始原的な手法に妥当性を見出していたのでしょう。
壁・屋根の構造もより細い木材で木組みしていって、その外皮を萱状植物の束で被覆して行っている。萱などは周辺を流れる常呂川周辺の「茅場」から容易に採取可能と推定されたものと思います。屋根の頂部には「煙だし」として開口が開けられている。
基底部についてはきのうまで紹介した工法で復元されている。このように復元されたインテリア内観を見ていると、当然ながらすべてが自然素材そのものであり、はるかな後世の人間・イキモノとしてその空気の呼吸感がなんとも好ましく思えてくる。
English version⬇
Wooden framework and outer skin structure of a pit dwelling - Tokoro-5
The sympathetic nature of the ikeimono conveys how they pursued a “rich way of life” by using the best of their wisdom and ingenuity with the materials available in their society at that time. ・・・・・.
The research on the archaeological sites in Tsunero Town, Kitami City, on the Okhotsk coast of northeastern Hokkaido, which is the subject of this report, has been conducted for more than half a century by the “Tsunero Research Institute for Hokkai Culture Studies, Graduate School of Humanities and Sociology, University of Tokyo,” and has yielded results over the years. As a Hokkai-do citizen, I would like to express my gratitude for their efforts. The facility also offers youtube videos, which provide a very clear overview of the site. People who left behind 3,000 houses of pit - Ancient culture of the place -” https://www.youtube.com/watch?v=UfR4bQdQXH0
I myself visited the site in 2009 and took a number of photos as a visitor. I also visited the research and exhibition facilities as well as the pit house itself. When I re-edited the image data I had left behind in this way, the realism of the experience was to some extent “filtered out,” and a more “objective” viewpoint became available for verification. It seems like a slow “fermentation” process of the experience. Since the object is an “archaeological site,” I feel that such a passage of time is effective in verifying and digging deeper into the information.
The photo above is an actual photo of a restored wooden structure of an Aburibun period pit dwelling and a model of the building at the research facility exhibition. As for the detailed “procedures” and methods to ensure the probability of site research and restoration, we have no choice but to trust the local researchers. We understand that the detail “building construction method” is also based on what was considered reasonable in the restoration construction.
The method of wood construction was also based on what was considered possible at that time (approximately 1,000 years ago) in this area. Naturally, the materials used were also based on what was available in the surrounding environment. The wooden structure is basically made of natural wood as structural material and a method of bonding with vine plants. Although construction in “Japanese society” at this time would have “mated” timbers together using a joinery process, such professional specifications for construction were not performed, and a more primitive method was probably found to be appropriate.
The walls and roof were constructed of thinner timbers, and the outer skin was covered with bundles of kayu (a kind of grass-like plant). It is assumed that the grass could be easily collected from the “thatch” around the Tsunero River, which flows in the vicinity. There is an opening at the top of the roof as a “smoke vent”.
The base of the roof has been restored using the method described in the previous section. Looking at the interior of the restored building, we can see that all the materials used are natural materials themselves, and the sense of breathing air is very pleasing to us as human beings of a far future age.


















