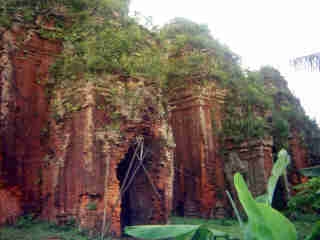
「KHUONG MY塔のグループ。」
TAM XUAN親交にはKHUONG MY塔のグループがあります、NUI THANH地区、TAM KY町の2キロメートル南の国道1Aの近くで。
KHUONG MYグループは南北の方向に線を作成する3つの塔から成って、正面玄関で、東があります。 それらはほとんど四角形のベース、3階建ての屋根がある伝統的なチャム塔のタイプです、上側の階建てが下側の少なくなっているイメージです、先端に、砂岩サミットがあります。
北塔。 正面玄関と5個の偽のドアで最も小さいのは、こと(西の1、北の2と南の左)でした。 玄関は一部砕けていました。 大-葉が彫られる様式化された植物形をしているパターンで飾り付けをされていた状態で形成されていて、先端でねじられたドアの上の金庫。 金庫のセンターに、イチジクの葉の形で彫られた多くの葉があります。 各壁あたり5本の柱があります、柱に沿って植物形をしているPatternsが壁の先端の足から一緒にリンクする際に彫られた。
"KHUONG MY tower group".
KHUONG MY tower group is in TAM XUAN commune, NUI THANH district, near national road 1A, 2 kilometres south of TAM KY town.
KHUONG MY group consists of 3 towers creating a line on the direction of north-south, with the front door is the east. They are the types of traditional CHAM towers with the nearly quadrangular base, 3 storey roof, the upper storey is the lessened image of the lower, on top is a sandstone summit.
Northern tower; the smallest of was with a front door and five false doors (one in the west, two in the north and the left in the south). The vestibule was partly broken down. The vault over the doors are arch-shaped decorated with stylized plant-shaped patterns leaves are carved and twisted on top. In the center of the vault is a bunch of leaves carved in the shape of fig-tree's leaves. There are five pillars for each wall, along the pillars plant-shaped Patterns were carved in linking together from foot of top of the wall.
TAM XUAN親交にはKHUONG MY塔のグループがあります、NUI THANH地区、TAM KY町の2キロメートル南の国道1Aの近くで。
KHUONG MYグループは南北の方向に線を作成する3つの塔から成って、正面玄関で、東があります。 それらはほとんど四角形のベース、3階建ての屋根がある伝統的なチャム塔のタイプです、上側の階建てが下側の少なくなっているイメージです、先端に、砂岩サミットがあります。
北塔。 正面玄関と5個の偽のドアで最も小さいのは、こと(西の1、北の2と南の左)でした。 玄関は一部砕けていました。 大-葉が彫られる様式化された植物形をしているパターンで飾り付けをされていた状態で形成されていて、先端でねじられたドアの上の金庫。 金庫のセンターに、イチジクの葉の形で彫られた多くの葉があります。 各壁あたり5本の柱があります、柱に沿って植物形をしているPatternsが壁の先端の足から一緒にリンクする際に彫られた。
"KHUONG MY tower group".
KHUONG MY tower group is in TAM XUAN commune, NUI THANH district, near national road 1A, 2 kilometres south of TAM KY town.
KHUONG MY group consists of 3 towers creating a line on the direction of north-south, with the front door is the east. They are the types of traditional CHAM towers with the nearly quadrangular base, 3 storey roof, the upper storey is the lessened image of the lower, on top is a sandstone summit.
Northern tower; the smallest of was with a front door and five false doors (one in the west, two in the north and the left in the south). The vestibule was partly broken down. The vault over the doors are arch-shaped decorated with stylized plant-shaped patterns leaves are carved and twisted on top. In the center of the vault is a bunch of leaves carved in the shape of fig-tree's leaves. There are five pillars for each wall, along the pillars plant-shaped Patterns were carved in linking together from foot of top of the wall.










![[気温26℃][曇り] ダナン雨季真っ盛り](https://blogimg.goo.ne.jp/image/upload/f_auto,q_auto,t_image_square_m/v1/user_image/27/b4/eea5bdd0cf80c21faad967e72dbadc59.png)
![[気温26℃][曇り] ダナン雨季真っ盛り](https://blogimg.goo.ne.jp/image/upload/f_auto,q_auto,t_image_square_m/v1/user_image/59/4b/03d673a8456ecc8bf243e74516bbfcbe.jpg)
![[気温26℃][曇り] ダナン雨季真っ盛り](https://blogimg.goo.ne.jp/image/upload/f_auto,q_auto,t_image_square_m/v1/user_image/4f/ef/7e3c13c276b1520c5aad5cd36af84f7b.png)
![[気温33℃][薄曇り] 湿度が上がっています](https://blogimg.goo.ne.jp/image/upload/f_auto,q_auto,t_image_square_m/v1/user_image/13/60/99d60235d22f73e28a36c30fd8a197f4.jpg)
![[気温33℃][薄曇り] 湿度が上がっています](https://blogimg.goo.ne.jp/image/upload/f_auto,q_auto,t_image_square_m/v1/user_image/19/b2/f9fee8b99232da1f03ac16f15dc80307.jpg)
![[気温33℃][薄曇り] 湿度が上がっています](https://blogimg.goo.ne.jp/image/upload/f_auto,q_auto,t_image_square_m/v1/user_image/37/88/11c333ec77e09f2d2d5c4ca51f300243.jpg)
![[気温36℃][晴れ] Youtubeもやってます](https://blogimg.goo.ne.jp/image/upload/f_auto,q_auto,t_image_square_m/v1/user_image/5d/94/48c6ec824f208e6901a8e22080c22bef.jpg)
![[気温24℃][晴れ] 来た~倍返しだ!!](https://blogimg.goo.ne.jp/image/upload/f_auto,q_auto,t_image_square_m/v1/user_image/20/c8/04165bd935db83a79d4664dab3a5446d.jpg)
![[気温24℃][雨] お葬式に行ってきました](https://blogimg.goo.ne.jp/image/upload/f_auto,q_auto,t_image_square_m/v1/user_image/4a/c7/51ef477af1b6e03935cf1caeb06ef279.jpg)
![[気温38℃][晴れ] 連日暑いよ。](https://blogimg.goo.ne.jp/image/upload/f_auto,q_auto,t_image_square_m/v1/user_image/1b/13/2c4aa8ef94234d73bc0777dd6226b1bf.jpg)
※コメント投稿者のブログIDはブログ作成者のみに通知されます