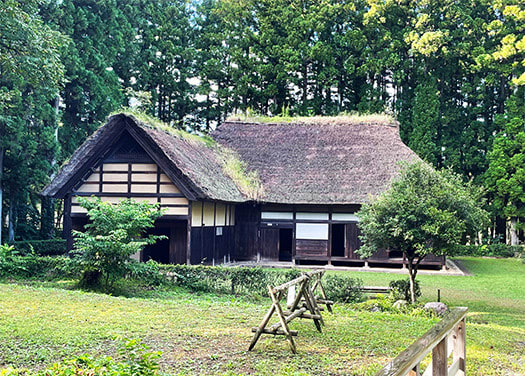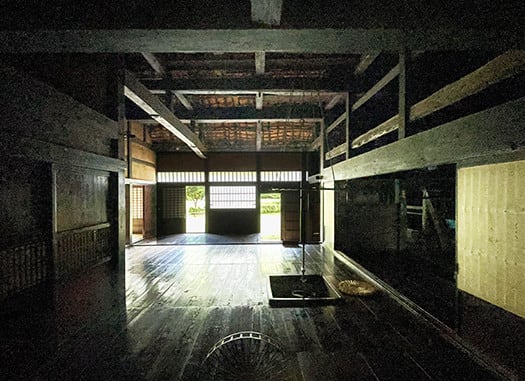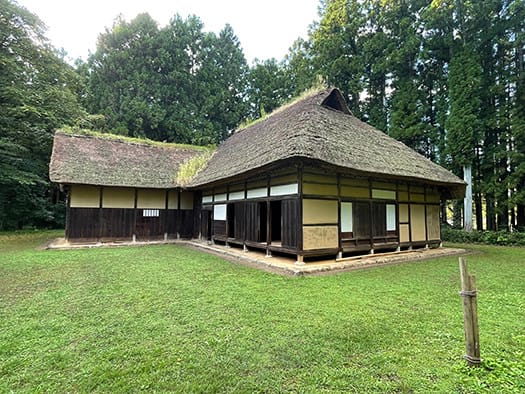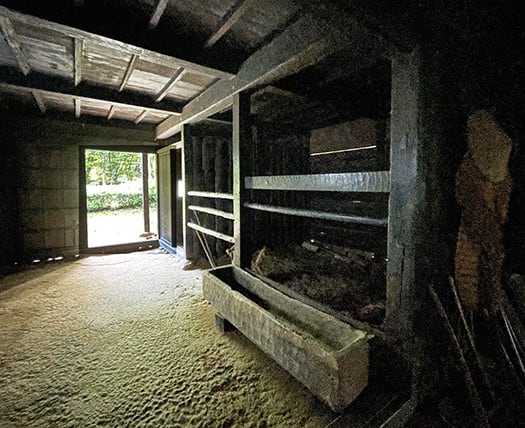


曲り家というと東北地方でも「南部」地域、岩手県での古民家で特徴的とされる様式ですが、同様に多雪地域である会津地域にもこうした様式が根付いていた。農耕馬の保守管理について別棟ではなく「曲り家」として本屋に対して付加的な別屋をつなげてしまうことで、とくに冬期間の積雪寒冷条件での作業を合理化させるという建築間取り。
馬という生身の体温を持つ動物をいっしょの空間で飼い暮らすことで、独特の一体感、心情が人びとに生成された。南部では異種間のイキモノ同士の交流の細やかさが強調されて、人間と馬との同衾までの習慣があったとされる。たしかに寒冷な条件下で「身を寄せ合って」寒さをしのぐという蓋然性はある。
奥州産馬は日本史の中で、武士の台頭時期から重要な横軸を形成もしてきた。馬産は東北地方では対日本社会への重要な「交易品」であり続けた。そして住宅でもその文化がこうした形式として地域オリジナルとして独特に形成された。
こちらの旧馬場家は、東北指折りの豪雪地帯の南会津に建っていた上層農民住宅。母屋主屋に対してL字型に突き出た「中門棟」があり、馬屋と便所などを持っていた。名付けて馬屋中門造りと呼称した。建て方としては切妻で、寄棟に対して屋根からの落雪のない一辺ができるメリットがあったのだとされる。多雪地帯としての切実な建築的対応と言えるだろう。中門棟には藁などを保存する中2階を備えていて、そこで飼育している馬の世話が一気通貫的に考えられている。

一方で住居棟になる本屋はかなり大型の平面を持っていて、居間である「おめい(御前)」、その奥に寝室を仕切り、上手端にはその平面積の大きさを利用して3室を並べている。建築年代は文化4−5(1807-1808)年。約200年以上前の建築。
古民家からはいかにも先人たちの「生活合理性」がストレートに伝わってきて、住宅と生き方の相関性が「響き合っている」と感じられる。住宅探訪のいちばんの面白さというのは、実は人間を知る、知りたいということが根底にあるのだろうと思う。
現代住宅は、暮らし方という意味では、仕事の場との距離感が大きくあって、いかにも「住むだけ」という印象が強い。そういう仕事・生き方的な部分よりもたぶん「タイパ」という概念がむしろ強まってきている。「夫婦とも働き」が一般的になって来て「家事労働」の合理性獲得の方向に向かってきているのだろう。
しかし生活合理性という意味では先人たちもこういう住宅のようにまったく同様に考えて、規格化を進めてきたのだと思う。故きを知って生かしていきたいと思う。
English version⬇
Fukushima Aizu's “Curved House” / Fukushima City Minka-en-6
A living space connected to a stable that gives a sense of “warmth” in a cold and snowy region. The pursuit of a sympathetic living performance. The homogeneity of wisdom in today's typa-oriented housing. The house is a house of wisdom and homogeneity.
The kurikuri-ya is a style that is characteristic of old private houses in the “southern” Tohoku region and Iwate Prefecture, but this style has also taken root in the Aizu region, which is similarly a region with heavy snowfall. This architectural layout was designed to rationalize work in cold and snowy conditions, especially in winter, by connecting an additional annex to the main house as a “kurikuriya” for the maintenance and management of agricultural horses, rather than a separate building.
By keeping horses, animals that have the body heat of their own flesh and blood, in the same space, a unique sense of unity and emotion was generated among the people. In the south, it is said that there was a custom of sharing the bed with a human and a horse, as the importance of detailed interactions between different species of animals was emphasized. It is probable that horses “huddled” together in the cold to protect themselves from the cold.
Horses from Oshu have formed an important axis in Japanese history since the rise of the samurai. In the Tohoku region, horses continued to be an important “trading commodity” to Japanese society. The culture of horsehouses was also uniquely formed in this form as a regional original.
The former Bamba House shown here is an upper-class farmer's residence built in Minamiaizu, one of the heaviest snowfall areas in the Tohoku region. The main house had an L-shaped “middle gate building” protruding from the main building, which housed a stable and latrine. It was called “Banya-chumon-zukuri” (horse stalls and latrines). It is said that the gabled roof had the advantage over the hipped roof that there was no snow falling from the roof. It is said to have been an architectural response to the heavy snowfalls in the area. The main gate building is equipped with a mezzanine floor for storing straw and other materials, and the care of the horses kept there is considered to be a one-stop operation.
On the other hand, the main building, which serves as a residence, is quite large in plan, with the living room “omei” (front room), a bedroom at the rear of the living room, and three rooms at the upper end, taking advantage of its large floor space. It was built in the 4th-5th Bunka period (1807-1808). It was built more than 200 years ago.
The old minka house conveys the “rationality of life” of its predecessors in a straightforward manner, and the correlation between the house and the way of life is felt to be “echoing” each other. I think the most interesting thing about exploring houses is the underlying desire to know and understand people.
In terms of the way of living, modern houses have a large sense of distance from the place of work, giving the impression of “just living”. The concept of “typa” is becoming stronger than the work/life style aspect of it. As “both husband and wife working” has become more common, the concept of “housework” has been moving in the direction of rationality.
However, in terms of the rationality of living, I believe that our predecessors thought in exactly the same way and promoted standardization, as in the case of this type of housing. I would like to learn from the past and make the most of it.

















