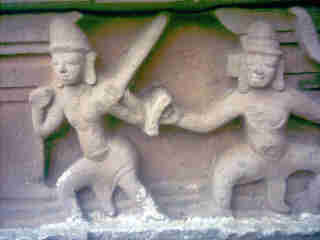
「BANG ANタワー」
BANG AN村のBANG ANタワー、Dien An comuune DaNang から約27キロメートル南の606mの上のDien Ban地区)。
BANG ANで見つかった石碑の内容によって、王Bhadravarman II、リンガParamesvara(絶対的な神、シヴァ神のタイトル)という名の(Isanesvara(シヴァ神の別名)に供するために)寺院を建造します。研究者は、この石碑が878-977のADに組み立てられると信じました。
BANG ANは、残っている(クアンガイのCHANH LOタワーは同じでした、しかししたがって長い倍前に分類された、その形は研究することができません)ただ一つの八角形のタワーでした。20メーター以上でタワーの現在の高さ、基礎、かなり高い、身体は幅4メーターの各側で八角形です。その入り口は東にあります。前庭は、その両側の中に、そこでやや長い、2枚の小さなドアです。壁は、誤りのドア、柱および装飾のモチーフなしで平易です。足においては、幾何学的な端がその基礎に遭遇するために広くなっています。壁の上に、幾何学的な端を広げた、8つのセクションの円錐形の屋根を支援します。根に沿った端においては、建築上のオブジェクトの砂岩の形跡がまだ残ります。頂上は長い前に倒れました。
被害を受けた前庭は、公共事業のフランスの部によって1940年に復興されました;両側の小さなドアは2つのウィンドウと取り替えられました。現在、タワーの外のGajasimhaの2つの彫像がまだあります、BANG AN Gajasimhaの小さなベルは、CHANH LOおよびChien Danの中のものに似ています、たてがみは型にはめられました、爪は明確に表現されました、幹、短く、曲げられた。
CHANH LOスタイルのGajasimhaおよびBANG ANタワーの八角形な基礎の2つの彫像に基づいて、J.B oisselierは、BANG ANタワーがCHANH LO(11世紀)の同じ期間を持っていると考えました。それは、CHANH LOの1つに似ています。他の何人かの研究者は、タワーの八角形な身体がDong Duongおよびポー・ナーガルの遺物の点で八角形なレンガ・カラムに似ていると信じました。
したがって、タワーは9世紀後半あるいは10世紀前半から続いています。また、Gajasimha彫像は翌世紀に組み立てられました。このときタワーは、シヴァ神の崇拝のためにまだ使用されました。
私たちの見解では、BANG ANタワーの形が巨大なリンガに似ています。それは、リンガ-Paramesvara(それはキングBhadravarman IIによって9世紀後半に組み立てられた)でした、それかもしれない、数回修理された、しかし、それは基本的にオリジナルの形式を維持しました。H.Parmentierの記述および図面によれば、2つの小さな彫刻の作品の基礎の形跡がありました。以前はエリア、南西のうちの1で、他方、主なタワーの北東で、しかし、洪水はその消失を引き起こしました。
この項終わり
"BANG AN tower"
BANG AN tower in BANG AN village, Dien An comuune, Dien Ban district on the road 606m about 27 kilometres south of DaNang.
According to the content of the stela found in BANG AN , king Bhadravarman II build a temple named Linga Paramesvara (Absolute God a title of Shiva) to dedicate to Isanesvara (another name of Shiva). Researchers believed that this stela was erected in 878-977 AD.
BANG AN was the only octogonal tower remaining (CHANH LO tower in Quang Ngai was the same, but broken down long time ago, therefore its shape can not be studied).
Present height of the tower in over 20 metres, the foundation fairly high, the body is octogonal with each side of 4 metres wide. the entrance is in the east. The vestibule is rather long, in both sides of it there are two minor doors. The wall is plain, without false doors, pillars and decorative motifs. On the foot, there are geometrical edges widening to meet the foundation. On top of the wall, widened geometrical edge supports the cone-shaped roof of the eight sections. On the edges along the root the vestige of sandstone of architectural objects still remains. The summit fell down long time ago.
The damaged vestibule was restored in 1940 by French Department of Public Works; the minor doors in both sides were replaced by two windows. At present, there are still 2 statues of Gajasimha outside the tower, the small bell of BANG AN Gajasimha is like the ones in CHANH LO and Chien Dan, the mane was stylized, the claws were clearly expressed, the trunk short and curved.
Based on two statues of Gajasimha of CHANH LO style and the octogonal foundation of BANG AN tower, which is like the one of CHANH LO, J.B oisselier thought BANG AN tower had the same period of CHANH LO (the 11th century). Some other researchers believed that the octogonal body of tower was similar to the octogonal brick columns in Dong Duong and Po Nagar relics, therefore, the tower dates from the late 9th century or the early 10th century, and the Gajasimha statues were erected in the next century, when the tower was still used for worshipping Shiva.
In our opinion, the shape of BANG AN tower is like a huge Linga. That was the Linga-Paramesvara, which was erected in the late 9th century by King Bhadravarman II, may be it was repaired some times, but it basically kept the original form.
According to the description and drawings of H.Parmentier, there was the vestige of the foundation of two minor sculptural works, Formerly in the area, one in the southwest, the other in the northeast of the main tower, but flood caused its disappearance.

















