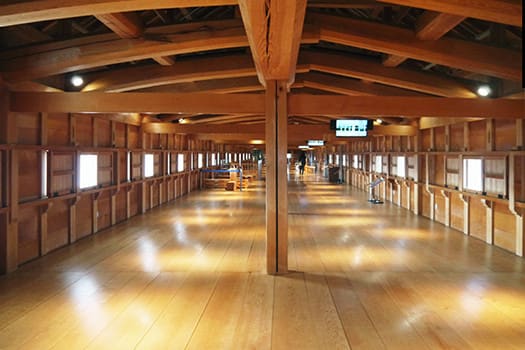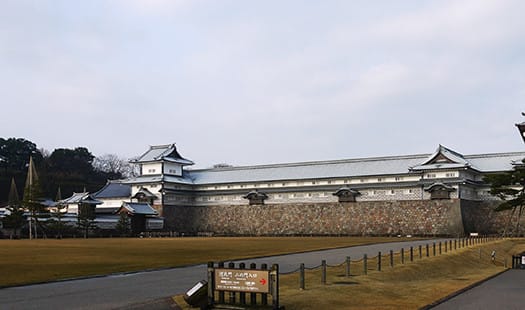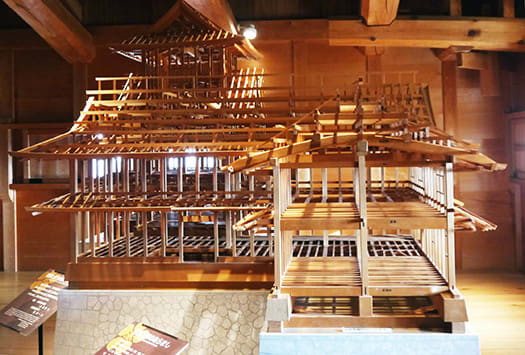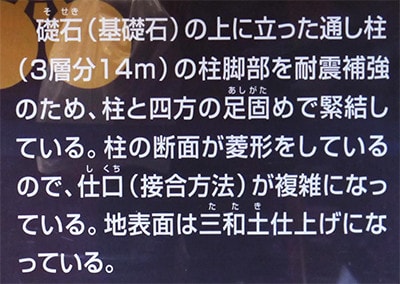

写真は金沢城「五十軒長屋」の内観と外観。この建築の用途としては、この建築がその上に建てられている石垣・土塁が、門を破って侵入してきた敵勢の攻撃から「城内」を防御するものだったことは一目瞭然。石垣手前には堀も仕込まれているので、目的は明確でしょう。攻城側からすれば、この石垣に対してそれをよじ登って城中の守備勢を殲滅するということは、大砲ででも攻撃する以外、考えられないだろう。江戸初期ということであるので、すでに大阪の陣で決定力を発揮した大砲という軍事進化はあったにせよ、鉄砲などの攻勢への対応力として必要十分と考えたものでしょう。ほぼ全面で確保された長大な開口部から、敵勢に対して弓矢鉄砲で打撃を加える機能性。
また防衛守備側としては、長大な「防衛ライン」死守のために広大な空間に武器弾薬を確保し、同時に兵の守備位置移動の随意性が確保されているということでしょうか。この主要な「動線」が少なくとも2方向でしっかり確保可能だろうと思えた。なによりも防衛側の機動力が機能的に確保されているというのが印象。また戦争局面の一挙的把握が可能だったとも思われる。


こちらが展示されていた「構造模型」とその解説文。釘やボルトなどを使わない昔の製法で忠実に再建されているとのこと。 現在の五十間長屋は、平成13年に復元されたもの。
解説文で興味深いのは「柱の断面が菱形をしているので接合方法が複雑」というくだり。江戸初期にこれだけの長大空間を造作するのに、その堅牢性確保のために、当時の木造建築技術での最新の工夫が盛り込まれたものだろうか。戦争施設として考えられる攻撃打撃に対しての衝撃緩和、木組みの粘着力・持久力を高める手法として採用されたと考えられる。まっすぐの木組みよりも方向性を複雑化させることで簡単に建築が崩壊しないように考えたのだろうか。木の匠技。
さてこうした建築だけれど、やはり基本的な機能要素としてはこの石垣土塁の上に木造建築を乗っけることで、むしろその「地域権力の見える化」、領民に対して反抗する気力を萎えさせる視覚的「支配力」誇示効果が主体だったのだろうかと想像する。
とくに「見たこともない」長大で直線的な造形の「堅固な壁面建築」は、威圧感を感じさせたに違いない。石垣土塁の上の機能性たっぷりの長大空間から、被支配者を見下ろす光景は、支配側の自己満足をもたらせたと考えられる。さらにそういう機能性の上に、美的な驚きも与えることで、より権威・権力の正統性を訴求したと言えるのだろうか。
一向一揆という民衆型の難敵に対しその制圧に成功してきた加賀・前田家の戦略性を感じる。
English version⬇
Wooden Structure Analysis of “Gojuken Nagaya” in the Early Edo Period Kanazawa Castle-4
A long military fortification facility on top of a stone walled earthwork. Did its ironclad defensiveness and aesthetically pleasing appearance appeal to viewers and make them accept the legitimacy of the Kaga Maeda family? ・・・・.
The photo shows the interior and exterior of the “Gojuken Nagaya” at Kanazawa Castle. As for the use of this structure, it is obvious that the stone wall and earthen mound on which it is built was to protect the “inside” of the castle from attacks by enemy forces who had broken through the gate. A moat is also built in front of the stone wall, so the purpose is clear. From the siege side, it would be unthinkable to climb up against this stone wall and annihilate the defenders inside the castle except by attacking with a cannon. Since this was in the early Edo period, even though there was already a military evolution in the form of cannons, which had already demonstrated their decisive power in the Osaka battle, it would have been considered necessary and sufficient as a response to the offensive force of guns and other weapons. The long, wide openings secured on almost the entire surface of the building provide the functionality to strike enemy forces with bows and arrows and guns.
On the defensive side, the vast space for weapons and ammunition is secured to defend the long “defensive line,” and at the same time, the voluntary movement of soldiers to defensive positions is ensured. It seemed possible to secure this main “line of movement” in at least two directions. Above all, I was impressed by the fact that the mobility of the defenders is functionally secured. It also seems that it would have been possible to grasp the war phase in one fell swoop.
This is the “structural model” on display and its explanatory text. It is said that the building was faithfully reconstructed using the old manufacturing method without using nails or bolts. The current 50-ken row house was reconstructed in 2001.
What is interesting in the explanatory text is the statement that “the method of joining the pillars is complicated because of their diamond-shaped cross-sections. In order to create such a long and large space in the early Edo period, the latest innovations in wooden construction technology of the time must have been incorporated to ensure the robustness of the building. It is thought that the method was adopted to mitigate impact against possible attack blows as a war facility and to increase the adhesive strength and endurance of the wooden framework. Was the idea to prevent the architecture from collapsing easily by making the directionality more complex than straight wood framing? Master craftsmanship of wood.
Although these structures were built in this way, I imagine that the basic function of the wooden structures on top of the stone walls and earthen mounds was to “visualize the power of the region” and to show off their “dominance” visually in order to dissuade the people from rebelling against them.
In particular, the “solid wall architecture” of “never seen before” with its long, linear form must have been intimidating. The sight of the rulers looking down on their subjects from the long, functional space on top of the stone walls and earthen mounds must have given them a sense of self-satisfaction. Furthermore, by providing an aesthetic surprise on top of such functionality, could it be said that they appealed more to the legitimacy of their authority and power?
We can sense the strategic nature of the Kaga Maeda family, which had succeeded in conquering a difficult popular enemy, the Ikko-Ichigoyo Revolt.

















