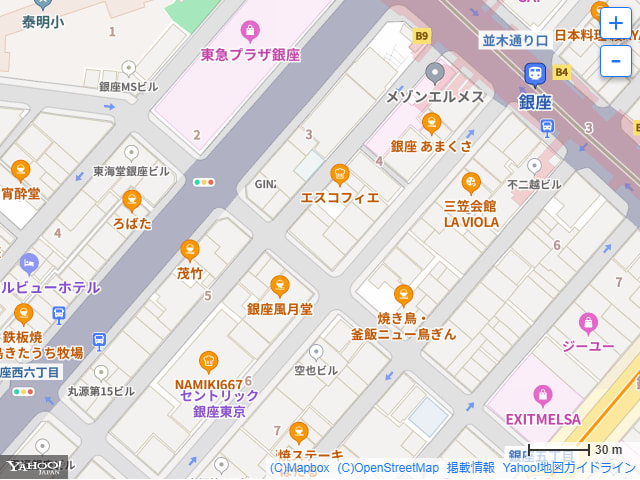
(仮称)銀座5512計画:工事進捗率30% 2022年10月20日
銀座五丁目地区内、銀座ソニー通り沿いで進められている(仮称)銀座5512計画です。
(仮称)銀座5512計画
地名地番 東京都中央区銀座5-105-8
住居表示 東京都中央区銀座5-5-12
主要用途 店舗、飲食店
工事種別 新築
構造 鉄骨造
基礎 場所打ちコンクリート
階数 地上5階建て
延床面積 140.00㎡
建築面積 31.00㎡
敷地面積 37.65㎡
着工 2022年2月15日
完成 2023年7月31日

南西側から、「(仮称)銀座5512計画」の再開発工事区画の敷地南側を通っている「銀座みゆき通り」を撮影しました。

南西側から、「(仮称)銀座5512計画」の再開発工事区画の敷地西側を通っている「銀座ソニー通り」を撮影しました。

西側から、「銀座ソニー通り」の歩道内から「(仮称)銀座5512計画」の再開発工事区画の敷地の全景を撮影しました。

西側から、「銀座ソニー通り」の歩道内から「(仮称)銀座5512計画」の再開発工事区画の敷地の全景を撮影しました。

南東側から、「銀座ソニー通り」の歩道内から「(仮称)銀座5512計画」の低層階部分を撮影しました。

南東側から、「銀座ソニー通り」の歩道内から「(仮称)銀座5512計画」を見上げて撮影しました。

(仮称)銀座5512計画の再開発工事区画の地図です。


















