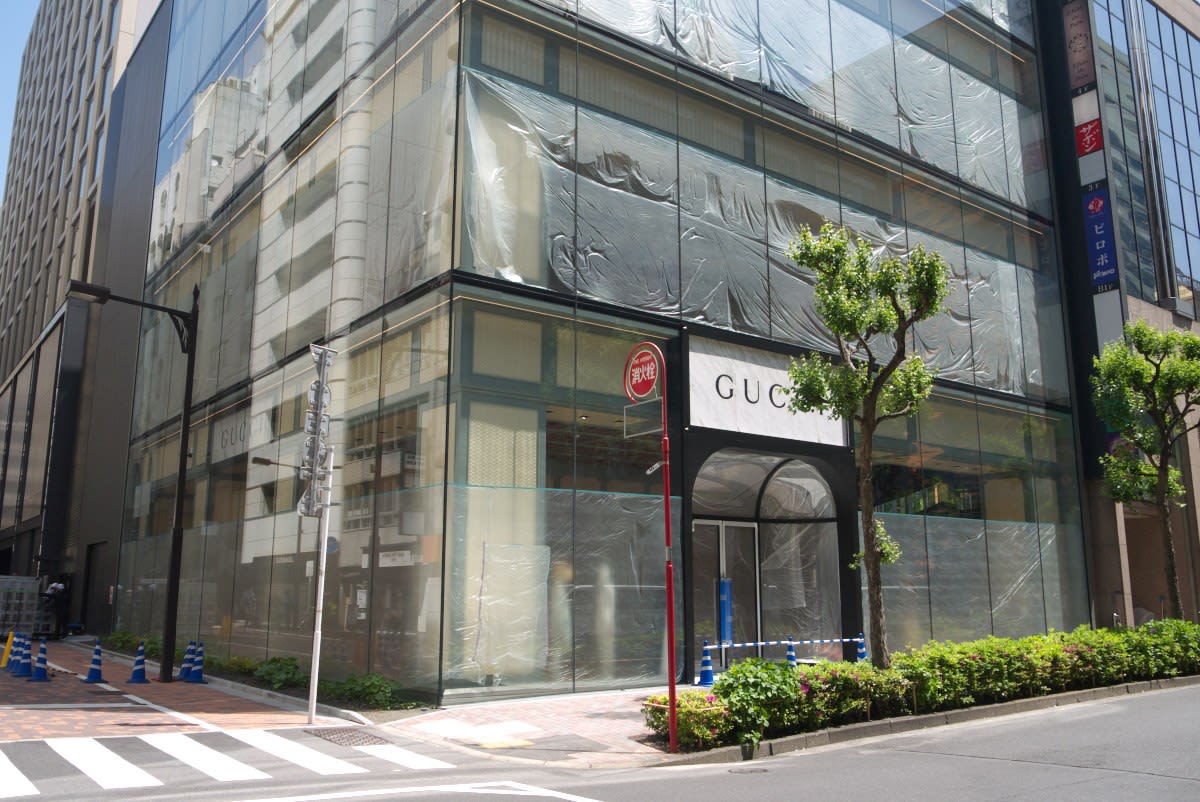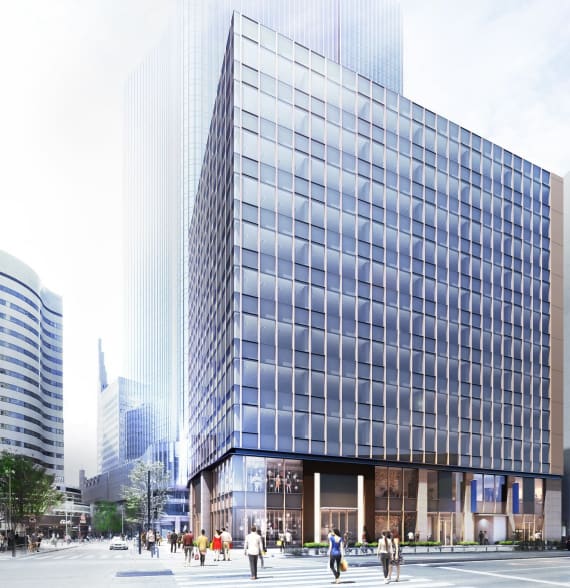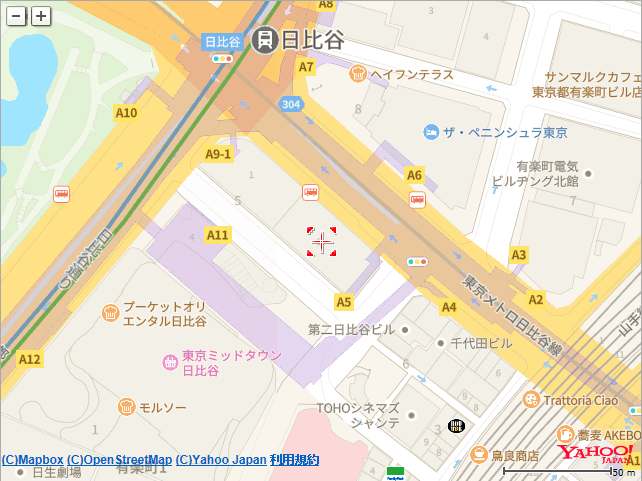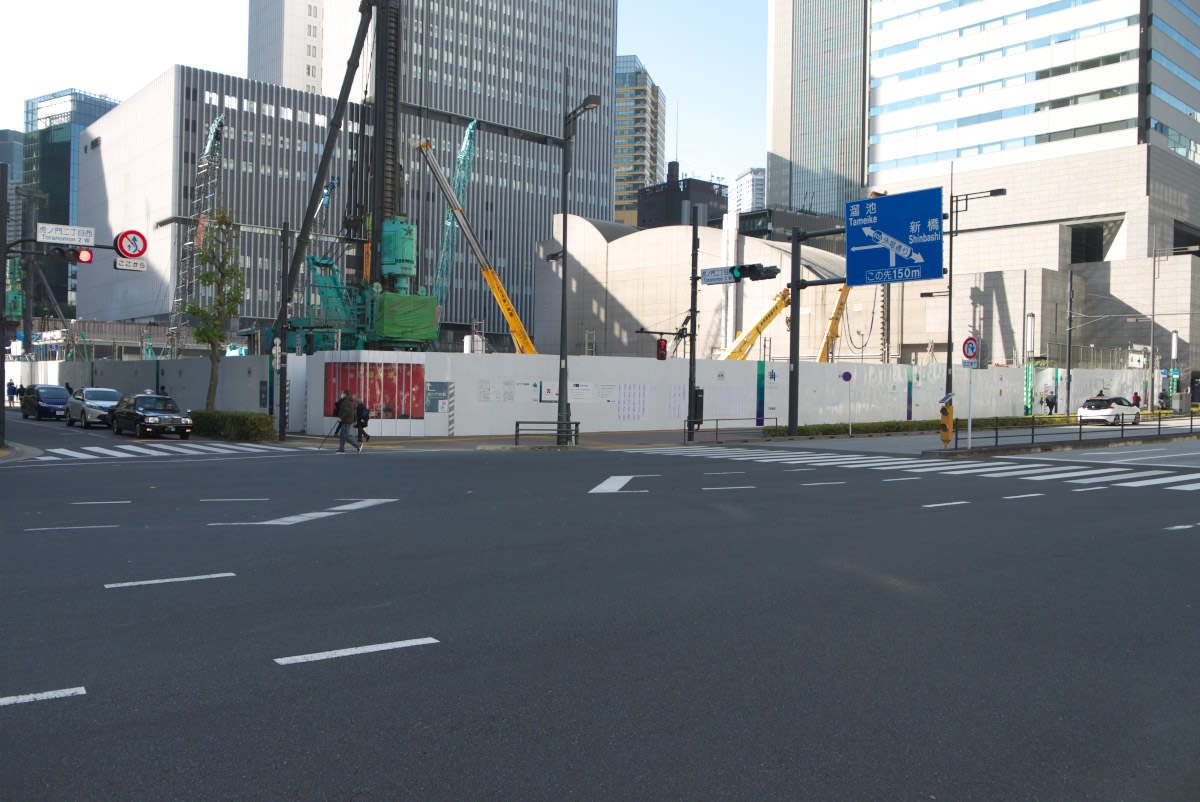
(仮称)銀座六丁目開発計画:工事進捗率99% 2021年4月20日
東京銀座朝日ビルディングの敷地南側に建っている銀座パレスビル・ソワレド銀座ビルの2棟の商業ビルの跡地で行われている(仮称)銀座六丁目開発計画です。
(仮称)銀座六丁目開発計画
地名地番 東京都中央区銀座6-103-4ほか
住居表示 東京都中央区銀座6-6
主要用途 店舗、飲食店
工事種別 新築
構造 鉄骨造
基礎 直接基礎
階数 地上4階建て
延床面積 2114.53㎡
建築面積 544.12㎡
敷地面積 644.05㎡
着工 2019年10月1日
完成 2020年12月15日

北西側から、「銀座並木通り」の歩道内から「(仮称)銀座六丁目開発計画」の商業ビルの全景を撮影しました。2021年4月29日に、銀座で2店舗目となるフラッグシップストア「グッチ並木」の店舗が開業予定となっています。

北西側から、「銀座並木通り」の歩道内から「(仮称)銀座六丁目開発計画」の商業ビルの低層階部分を撮影しました。

北西側から、「銀座並木通り」の歩道内から「(仮称)銀座六丁目開発計画」の商業ビルを見上げて撮影しました。

建物自体はすでに完成していて、現在は4月29日開業予定の「グッチ並木店」の店内の内装工事が行われていました。

南西側から、「銀座並木通り」の歩道内から「(仮称)銀座六丁目開発計画」の商業ビルの低層階部分を撮影しました。

南西側から、「銀座並木通り」の歩道内から「(仮称)銀座六丁目開発計画」の商業ビルを見上げて撮影しました。

南側から、「(仮称)銀座六丁目開発計画」の商業ビルの敷地西側を通っている「銀座並木通り」を撮影しました。

南東側から、「銀座交詢社通り」の歩道内から「(仮称)銀座六丁目開発計画」の商業ビルの低層階部分を撮影しました。

南東側から、「銀座交詢社通り」の歩道内から「(仮称)銀座六丁目開発計画」の商業ビルを見上げて撮影しました。

南東側から、「銀座交詢社通り」の歩道内から「(仮称)銀座六丁目開発計画」の商業ビルの全景を撮影しました。

北東側から、「銀座並木通り」の歩道内から「(仮称)銀座六丁目開発計画」の商業ビルの低層階部分を撮影しました。

北東側から、「銀座並木通り」の歩道内から「(仮称)銀座六丁目開発計画」の商業ビルを見上げて撮影しました。

(仮称)銀座六丁目開発計画の地図です。












































































