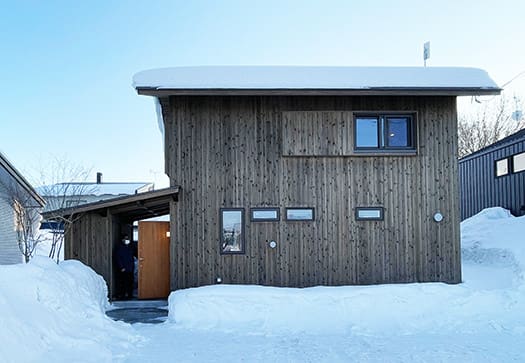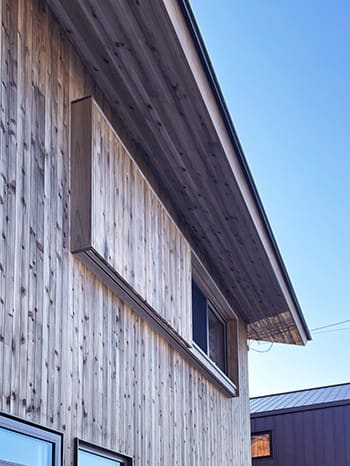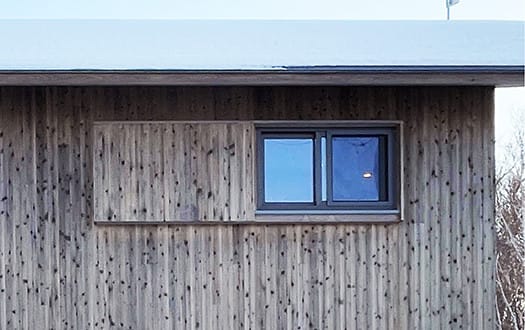


こちらの住宅見学では数人の既知の住宅関係者と遭遇。久しぶりの住宅見学機会だったのですが、どうしても「やぁ、久しぶり」モードになってしまってあんまり住宅本体のことについての話題には行き着かなかった(笑)。一応、数人の建築士の方とは住宅本体のことについて話すこともできたのですが、やはり「本州以南地域と北海道の住宅作法の違い」がポイントかと。
北海道では本州以南地域での「一般解」である「雨戸収納」という概念がほとんど消滅している。雨戸という存在は、開口部の「全開放」のために夜間や降雨時に「遮蔽」するのが用だと思われるのですが、北海道住宅ではそもそもの開口部について、その「性能」面に徹底的に研究開発を進めたことで「断熱性能」を爆上げしてきた。そもそも「窓の全開放」という住み方自体が伝統として根付いていない。
こちらのモデル住宅に伺って、いちばん最初に目に飛び込んでくる外観仕様が上の写真ですが、2階の窓開口とほぼ同じスパンで木製の「外部建具の収納」用と思われる装置が眼に入ってきた。外部仕上げの道南スギと同じ素材で仕上げられているので、ちょっと見落とすかも知れないのですが、3枚目の写真でわかるように、建具類を収納させるに足る「深さ」は確認できた。
窓サッシは外壁面と面が揃っているので、その外側にこの収納装置が「張り出して」装置されていることがわかる。「これは」と一気に興味が湧き上がってきてしまった。北海道住宅が「失ってきた」外部空間性について、再度の気付きを仕掛けているように思われるのですね。ただ、短時間の参観時間のなか、前述のようなことでスタッフのみなさんへの質問時間も十分取れなかったので、応答は叶いませんでした。今後、機会を見てこのあたりについて質問してみたいと思った次第。
ただ、ひとつの可能性として日本家屋の持っていた伝統的な「しつらい」をこの北の地で再生、というか新生させるというチャレンジは刺激的だと思われた次第。
外壁の道南スギの張り方も「縦張り」でしかも通常の「幅」と比べて1枚ごとがほっそりとしている。外壁を保護する軒の出はしっかり確保されている。木の表情が好ましく目に優しかった。
English version⬇
The ‘storm door storage’ specification in cold climates - i-works visit 2
The Q&A time flew by as many people greeted each other before they even entered the entrance. Many things I wanted to ask. Here is part 1. ...
During the house tour here, I encountered several known housing professionals. It was the first time in a while that I had the opportunity to visit a house, but I couldn't really get into a conversation about the main body of the house because I was in a ‘Hey, it's been a while’ mode (laughs). I was able to talk to a few architects about housing, but I think the main point was the difference in housing methods between the regions south of Honshu and Hokkaido.
In Hokkaido, the concept of ‘storm door storage’, which is the ‘general solution’ in areas south of Honshu, has almost disappeared. The existence of storm shutters is thought to be used to ‘shield’ the opening for ‘full opening’ at night or during rainfall, but in Hokkaido housing, thorough research and development into the ‘performance’ of the opening in the first place has led to an explosion in ‘thermal insulation performance’. In the first place, the way of living with ‘all windows open’ itself has not taken root as a tradition.
When we visited this model house, the first thing that jumped out at us was a wooden device for ‘storing external fittings’, which was almost the same span as the window openings on the second floor. It is finished in the same material as the external finish of Dounan cedar, so it might be a little overlooked, but as can be seen in the third photo, we could see that it is ‘deep’ enough to allow for the storage of the fittings.
The window sash is flush with the exterior wall surface, so it is clear that this storage device is ‘overhung’ and rigged outside of it. The interest in the building was immediately aroused. It seems to set up a renewed awareness of the external spatiality that Hokkaido housing has ‘lost’, doesn't it? However, as we did not have enough time to ask questions to the staff due to the aforementioned reasons during our short visit, we were not able to respond to them. I would like to ask questions in this area in the future when I have the chance.
However, the challenge of revitalising, or rather renewing, the traditional ‘shitsurai’ of Japanese houses in the north of the country as a possibility was thought to be exciting.
The outer walls are made of Dounan cedar, which is stretched vertically, and each piece is slender compared to the usual ‘width’ of the house. The eaves are well secured to protect the outer walls. The wood has a pleasing appearance and is easy on the eyes.




























※コメント投稿者のブログIDはブログ作成者のみに通知されます