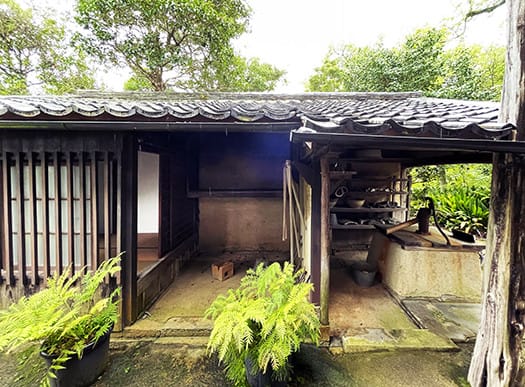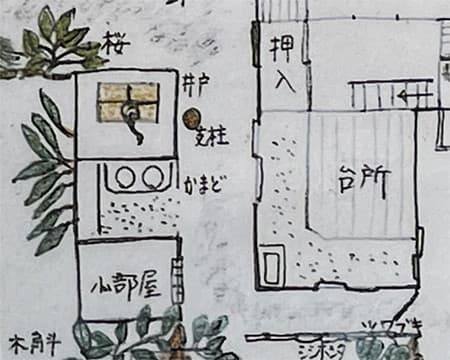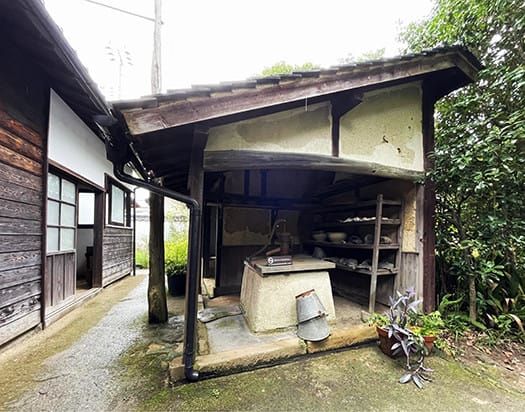


昨日は久しぶりのわが家帰還で、体力涵養を第一に過ごしておりましたが、都合5日間で札幌ー東京ー新幹線移動ー大阪ー南紀白浜ー奈良ー播州兵庫ー神戸ー大阪・堺ー関空から帰還、という長距離移動での疲労なので、すぐには全快はいたしませんね(笑)。仕方ないので、しばらくはジミジミとひっそり気味にしていたいと思っております。
しかし今回見て来た住空間で、印象に残っているのはやはり南方熊楠さんの居宅。和歌山県田辺市という南紀の中心地に建てられていた建物で、いまから過ぐる100年ちょっと前のこの地域の「民俗」が伝わってくる空間でした。植物学、知の巨人という南方熊楠さんの暮らしぶり、息づかいの部分が感じられた。
全体が植物学者らしくたくさんの自然の植え込み植物が中心の家で、かれはこの庭空間での「観察」で日々研究心を持ち続け、涵養していた様子がわかる。今日の一般的住空間とはまったく違って、用途毎の平屋などの小建築群が「分棟」形式で機能としては別れながら、しかし全体としてつながっている。
そもそも蒸暑・温暖地域である紀伊半島の太平洋に面した「黒潮」的な自然環境を探究したかれらしく、その思索と生き様が強く連関していると感じた。
南方家というのは、御三家紀州藩の士族であり、そうした家系環境のなかでさらに父親が商才もあったようで、最終的には「金融業」で成功を収めたという出自環境。そういう環境の中で、自由闊達に旺盛な学習を重ねることができた人物。「民俗」研究者として相互交流を持ったという柳田國男は、貧困な地方医家の出自だったことから比較して、相当恵まれた環境の人物だったと言えると思う。
この家は、そうした家庭環境の中で実家の所有する広大な土地を分与されたものだった。今日の「住宅環境」とは相当の乖離が感じられる。そのなかでも強い興味を持ったのが、水回り・台所的な空間。
上の写真は「台所」が外化したような小屋で、正面左には奉公の女中さんの2畳ほどの居室があり、真ん中には「カマド」が2つしつらえられていた場所。さらにその右側には井戸・ポンプが装置されているように「水回り・流し」空間という機能仕分け。写真撮影した手前側の「母屋」に正対して行ったり来たりしながら、食事作りに立ち働いていた様子が視覚的に感受することが出来る。
3枚目の写真は、左手に「母屋」があって正面には流し機能の井戸・ポンプの空間。いまから100年前のこの南紀地域での家事仕事が空間的に直接、わかってくる。建物の端部では、構造が怪しくもなってきている。そういう様子がまた、この地域の気候環境を証言もしている。
しげしげと参観学習させていただいていた。
English version⬇
Minakata Kumagusu's house and kitchen space circa 1916.
The kitchen space of Minakata Kumagusu's house around 1916 was a vivid depiction of life in the Nanki-Shirahama area more than 100 years ago, and as a Hokkaido native and a modern-day visitor, I found it interesting to see the reality of the area. The house and kitchen space of Minakata Kumagusu
Yesterday, I returned to my home for the first time in a long time, and I spent my time with the first priority on physical rehabilitation. However, I will not be fully recovered soon because of the fatigue from the long-distance travel of Sapporo - Tokyo - Shinkansen bullet train - Osaka - Nanki-Shirahama - Nara - Banshu Hyogo - Kobe - Osaka, Sakai - return from Kansai Airport in five days (laugh). (Laughs) Since there is no other choice, I would like to stay quiet for a while.
However, the most memorable living space I saw this time was Kumagusu Minakata's residence. It was built in Tanabe City, Wakayama Prefecture, in the center of the Nanki region, a space that conveys the “folk customs” of this region a little over 100 years ago. The building was a place where one could feel the life and breath of Kumagusu Minakata, a botanist and a giant of knowledge.
The entire house was filled with many natural plants, as if he was a botanist, and we can see how he kept and cultivated his research spirit through daily “observation” in this garden space. Unlike today's general living spaces, the house is made up of a group of small buildings such as one-story houses for different purposes, which are separated in function, but are connected as a whole.
It seems that he explored the “Kuroshio” natural environment facing the Pacific Ocean on the Kii Peninsula, a hot and humid region, and I felt that his thought and way of life were strongly related to it.
The Minakata family was a samurai family of the Kishu clan, one of the three largest clans in Japan, and their father was a talented merchant who eventually became successful in the financial business. In such an environment, he was able to freely and vigorously pursue his studies. Compared to Kunio Yanagida, with whom I had mutual exchanges as a researcher of “folk customs,” who came from an impoverished family of doctors in a rural area, I think it can be said that he was a man of considerably privileged circumstances.
This house was built on a large plot of land owned by his family. It is quite a departure from today's “housing environment. Among these, I was strongly interested in the water and kitchen-like space.
The photo above shows a hut that looks like an externalized “kitchen,” with a two-tatami mat room for a serving maid in the front left, and two “kamado” (a kind of wooden stove) in the middle. On the right side, there is a well and a pump, which is a “watering and sink” space. The “main house” on the front side of the photo is directly opposite to the “kitchen,” and we can visually perceive how the workers were standing and working to prepare meals while moving back and forth.
The third photo shows the “main house” on the left and the well/pump space with sink function in front. We can directly understand spatially the domestic work in this Nanki area 100 years ago. At the edges of the building, the structure is becoming suspicious. This also testifies to the climatic environment of the area.
I was able to observe and study the house with a keen eye.




























※コメント投稿者のブログIDはブログ作成者のみに通知されます